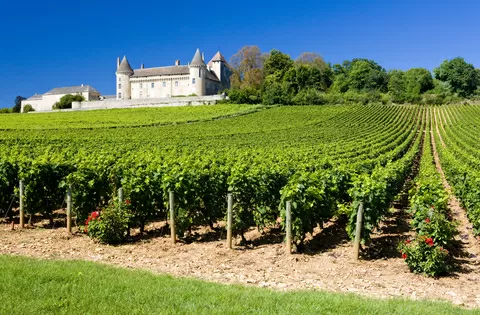In canal side town with inside pool and 1.8 hectares
Ref #: Bh4206V
Estate agency fees are paid by the vendorHouse with guest house for sale ST LEGER SUR DHEUNE 71510 SAONE ET LOIRE BURGUNDY
The main house delivers about 300m2 of habitable area, plus the 110m2 of area for the inside pool. The entrance is to the side of the courtyard terrace, this leads to the central hallway. This central hallway has high ceilings and access to the different areas of the house. The owners today have place a billard table here. Some steps down to the living room of 45m2. To one side the sitting area around the fire place and to the other a dining area with access to the kitchen. This room has stone floors, and to one side sliding windows all the with of this room. These windows look on the fields and the view further on. Kitchen is also large at 41m2, with a cooking corner, a dining corner, and a whole wall with fitted cupboards for storage. Behind this kitchen a laundry and storage room. Off the hallway a guest toilet. The hallway leads to the master suite, with dressing room, 33m2 bedroom and 12m2 bathroom with toilet, bath and shower.
The pool is off the salon, down some steps, it has windows all around that can be opened.
Upstairs a large office of 44m2. Past the office area the library that is actually the mezzanine looking down into the large entrance with the billiard room.
Indeed this large house has just one bedroom, but the office area is large enough that it can be easily converted to a second and third bedroom, as here is a shower room and toilet there today.
The first of the two guest houses is called the conciergerie: it has its own independent entrance, garage and garden patch. It is accessed via some stairs leading to a small cooking area, shower room, toilet and salon. To the back a bedroom. Total habitable surface is here 42m2. Next to the main entrance on street side, is the "petit maison", this has a open barn that can be used as car port, its own cellars, and enclosed courtyard style garden. This house is 69m2, with large salon and corner kitchen, two bedrooms and bathroom.
The barn is divided in three areas, plus a garage. There is a garden shed and storage area in front of the barn.
The house has recently received a new roof, the new mains gas boiler serves the whole house, and all the houses are connected to mains drainage.
A Manor style house, in very good condition, ready to be used, in a lively town along the canal du centre
A file on the environment risks for this property is available at first demand.
It can also be found by looking up the village on this website georisques.gouv.fr
Property# Bh4206V

Situation
Extra Features
Energy

Person managing this property
Benjamin Haas ( B4U )
Saône et Loire
-
Beautiful landscapes
-
Rich culture
-
Year-round activities
-
Easy acces
-
Well defined seasons
-
Renowned food and fine wines


















































