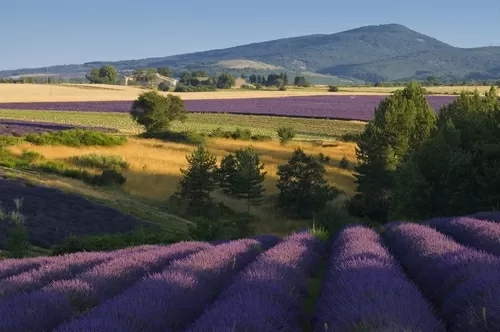Fabulous Contempoary Home In Thriving Village
Ref #: DM4514
Estate agency fees are paid by the vendorEntrance Hall. 5m x 2.5m. Doors to Kitchen, living room, cellar, and inner hallway. Part glazed door to rear terrace, and garden. Guest Cloakroom 2.6m x 1.2m W.C and hand basin. Storage cupboards.(N.B this space could be converted to provide a further shower room).
Open Plan Living Area 12.1m x 8.5m Comprising, kitchen,dining and sitting rooms.High quality tiled floors throughout.
Kitchen. Fully equipped to a very high standard - a cook's dream! Central island, and a super range of fitted cupboards and drawers,including two refrigerated drawer units. Walk in pantry. Door to front terrace.
Dining Area, 2 sets of French doors to garden.
Sitting Area/Lounge, with feature fire place and fan assisted log burning fire. 3 sets of French doors to the garden, and rear terrace.
Inner Hall with doors to bedrooms and bathroom. Carpeted floor. 2 sets of French doors to the front of the house.
Bedroom 1. 5m x 4m Carpeted floor. Built in wardrobe. Air conditioning unit. En suite shower room. 4m x 1.2m Tiled floor and walls. Shower, hand basin in vanity unit. W.C.
Bedroom 2. 4m x 3.5m Carpeted floor. Built in wardrobes.
Bedroom 3. 4.6m x 3.5m. Carpeted floor, built in wardrobes.
Cellar and Garage (Sous-Sol) Solid floor throughout. Power and water supplies.
Garage and Workshop Area 9.7m x 5.5m Ample parking for 2 vehicles.
Office/Study 4.3m x 3.4m. Glazed door to parking area.
Store Room 4.4m x 2.3m Range of wooden and metal shelving.
Wine Store.7m x 2.3m Range of shelving. Laundry Room.2.9m x1.1m Plumbing for washing machine, sink unit.
Boiler Room 4m x 2m
Oil Store 4m x 1.7m.
Outside
Paved Terrace to the rear of the property with steps to the lawn and parking area. Views to the village. Store area, under the terrace.
Garden, enclosed on three sides and laid to lawn with mature trees and shrubs. Space for a pool.
A file on the environment risks for this property is available at first demand.
It can also be found by looking up the village on this website georisques.gouv.fr
Property# DM4514

Situation
Extra Features
Energy

Person managing this property
Denise Masters
France information
-
Varied landscapes
-
A culture melting pot
-
History
-
World famous gastronomy
-
Vast range of property choice








































