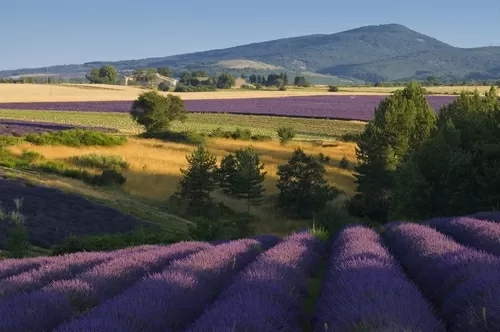Farmhouse and Outbuildings, Ideal for Horses or Smallholding
Ref #: DM4329
Estate agency fees are paid by the vendorHallway: 1.7 x 5.5m. Beamed ceiling, tiled floor, exposed stone walls, original stone sink, stairs to 1st floor, doors to bedroom 1, living room, cloakroom, and bathroom.
Bedroom 1: 4.9 x 4.3m. Beamed ceiling, carpeted floor.
Bathroom: 3.2 x 4.0m. Bath, shower, hand-basin, toilet, tiled walls, wooden floor.
Separate Toilet: 1.5 x 1.5m. With hand-basin.
Living Room: 5 x 5.1m. Beamed ceiling, tiled floor. Door to Kitchen.
Kitchen: 5.2 x 4.1m. Beamed ceiling, tiled floor, sink unit, fitted wall and floor units, hob, oven and extractor fan. French doors to Terrace. Door to utility room
Utility Room: 5 x 5.5m. Beamed ceiling, concrete floor, plumbing for washing machine, double sink unit.(Access to Kitchen and garden.)door to Boiler Room: 5 x 4.75m. Concrete floor, oil tank, wood burner Boiler, access to: Shower Room: 1.8 x 0.9m. Shower, hand-basin, tiled walls and floor. Salon: 5.3 x 5.1m. Beamed ceiling, tiled floor, exposed stone walls. Fireplace. Door to Bedroom 2
Bedroom 2: 4.1 x 3.7m. Wood panelled ceiling, closed fireplace, French doors to conservatory.
Conservatory: 3 x 13 + 10 x 3m. Tiled floor, doubles glazed sliding doors ,beamed ceiling, exposed stone walls.
1st Floor:
Landing: 1.7 x 1.5m. Wooden floor, beamed ceiling.
Bedroom 3: 4.6 x 5.3m. Wood panelled ceiling and wooden floor.
Attic: 15.3 x 5.3m. Beams and insulation. Could be converted to additional accommodation.
Outside
Garage 1: 5.3 x 4.2m. In block and stone, Concrete floor.
Garage 2: 5 x 4.3m. Brick and stone, concrete floor.
Stone Barn: 18 x 14m. Earth floor, beams, tiled with original cow byres. Rear wall has collapsed, but the remainder of the building has been made good. Covered storage area, housing swimming pool pump house: 4.2 x 3.8m.
Stone built Piggery:
Swimming Pool: 10 x 5m. Salt water system.
Well
1.9574 Hectares of Land
A file on the environment risks for this property is available at first demand.
It can also be found by looking up the village on this website georisques.gouv.fr
Property# DM4329

Situation
Extra Features
Energy

Person managing this property
Denise Masters
France information
-
Varied landscapes
-
A culture melting pot
-
History
-
World famous gastronomy
-
Vast range of property choice




































