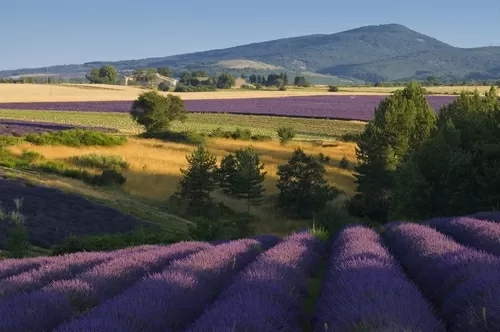Farmhouse For Sale Near Miramont de Guyenne
315 000 €
Ref #: DM3823
Estate agency fees are paid by the vendorFarmhouse for sale MIRAMONT DE GUYENNE 47800 LOT ET GARONNE Aquitaine
-
4
1
4985 m2
Well restored, spacious stone farmhouse in good condition, offering four bedrooms, and scope for additional accommodation. Set in a rural location, but close to local amenities. Well maintained,landscaped garden, and lovely views.
Dining room/ Living room: 9.14m x 6.07m - vaulted ceiling, tiled floor, Log Burner, exposed stone walls & French doors onto covered terrace. Access to loft space.Doors to bedrooms.
Bedroom 1: 3.90m x 3.55m - beamed ceiling with French doors leading onto terrace.
Bedroom 2: 3.76m x 3.55m - beamed ceiling, built-in cupboard.
Bedroom 3: 3.76m x 3.55m - beamed ceiling, built-in cupboard.
Bathroom:3.1m x 2.4m bath, hand-basin, Toilet, tiled floor, built-in cupboard.
Separate toilet: 1.1m x 1.7m, small window.
Steps down to;
Bedroom 4: 7.17m x 2.99m - beamed ceiling, tiled floor, coat cupboard/storage, glazed door to garden.
This room is currently in use as a hobby/study area.
Utility room: sink unit, plumbing for washing machine. Central heating boiler. Hot water tank
Steps up to;
Kitchen: 4.06m x 2.62m - Beamed ceiling, tiled floor, Plumbing for Dishwasher, oak floor units.
Breakfast Room: 4.20m x 3.20m - beamed ceiling, tiled floor, separated from kitchen by original cow-byres
Shower room: 2m x 1m shower & hand-basin.
Winter Sitting Room: 5.56m x 5.33m - beamed ceiling, tiled floors, exposed stone walls, fireplace with Log Burner and built-in cupboards. Door to terrace and garden
Large attic: would convert
Outside
South facing covered terrace:
Attached Stone Building: Housing C.H Fuel Reserve
Separate detached stone barn: approx. 50m2. Would convert to a small cottage/studio.
Small stone outbuilding: 4.7m x 1.9m. In use for garden storage
Swimming pool: 10m x 5m, surrounded by terrace.
BBQ Terrace: 28.6m2 with Summer Kitchen
Pool Pump House:
Shaded Parking Area:
Well:
Land of 4,985m2 , laid to grass and Landscaped, entirely fenced, with two sets of double gates giving access to the horse-shoe shaped drive.
Features: pool, outbuildings, central heating
Services: adsl, mains electricity, mains water, septic tank, telephone, well
Position: rural, with views
A file on the environment risks for this property is available at first demand. It can also be found by looking up the village on this website georisques.gouv.fr
A file on the environment risks for this property is available at first demand. It can also be found by looking up the village on this website georisques.gouv.fr
Property# DM3823
Quality

Total rooms
8
Bedrooms
4 Bedrooms
Living area m²
Plot size (m²)
4985
Bathrooms
1
Situation
Situation
Countryside
Neighbours
Detached
Other situation
Nice views
Extra Features
Exterior features
Outside pool, Terrace, Work shed / Barn, Extension possibility, Enclosed garden, Vegetable garden, Wood storage
Other property features
Broadband available
Energy
Heating
Open fire or wood burner, Oil fired
Drainage
individual
Other features energy
Electricity connected, Mains water connected
Energy and climate performance
High climate efficiency
A
B
C
D
E
Consumption
(main energy source)
emissions
266
kWh/m2/an
49*
kg CO2/m3/an
F
G
Climate performance
low CO2 emissions
A
B
C
D
emissions
49*
kg CO2/m3/an
E
F
G

Person managing this property
Denise Masters
Téléphone: +33 6 09 26 43 33
Address: Agent Commercial
N° SIREN 797815175
France information
-
Varied landscapes
-
A culture melting pot
-
History
-
World famous gastronomy
-
Vast range of property choice
































