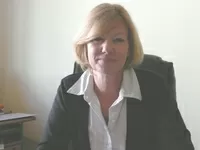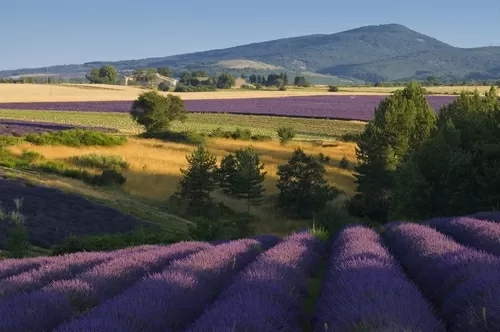Farmhouse For Sale Near Duras
440 000 €
Ref #: DM3478
Estate agency fees are paid by the vendor
A sympathetically restored farmhouse, with an adjoining, self-contained guest house. Situated in a pretty rural location, and over-looking vineyards, this exceptional property is within easy driving distance of Eymet and Duras. Ideal for those seeking a property with good rental potential.
HOUSE 1:
Front door opens to kitchen/diner
Kitchen: 6.11m x 6.2m - open plan, fully equiped with fitted floor units & sink. Beamed ceiling, tiled floor & french doors. Door leading to Bedroom 1. Stairs to first floor.
Bedroom 1: 4.63m x 4.42m - beamed ceiling & tiled floor, en-suite facilities with fully tiled floor & walls. Hand basin, toilet, bidet & shower. Built-in wardrobe which houses the central heating boiler. French doors leading to garden.
1st Floor:
Lounge: 10.35m x 10.87m - beamed ceiling, wooden floors and exposed stone walls. Door to hallway (Access to garden via the balcony).
Hallway with doors to bathroom & bedrooms: 1.59m x 4.68m & 4.98m x 1.47m - beamed ceilings, wooden floors & exposed stone walls.
Bath/Shower Room: 3.3m x 2.85m - bath, hand-basin, wc & fully tiled walls & floors.
Store room & under-eaves storage - 1.47m x 3.78m (conversion possibilites).
Bedroom 2: 3.1m x 3.3 - Beamed ceiling & wooden floor.
Bedroom 3: 3.93m x 4.0m - Beamed ceiling & carpeted floor.
Bedroom 4: 3.6m x 4.4m - Beamed ceiling, carpeted floor, en-suite bathroom facilities: 3.1m x 2.1m - including shower, toilet & hand basin.
HOUSE 2:
Front door opens to kitchen.
Kitchen: 5.3m x 4.7m - Tiled floor, original beamed ceiling, fire place including log burner. Fitted corner and sink unit, with built-in oven, hob and fridge.
Doors to stairway and utility area with central heating boiler, and door to hallway.
Hallway: 17.9m x 1.81m - fully tiled floor and beamed ceiling.
Bathroom: 4.39m x 3.26m - Bath, toilet, bidet & twin hand basins in vanity unit. Beamed ceilings. Utility cupboard: 1.41m x 1.79m - plumbing for washing machine.
Bedroom 1: 3.8m x 4.2m - Tiled floor, beamed ceiling & vanity unit. Electric radiator. French doors to garden.
Bedroom 2: 5.3m x 4.45m - wooden floors. Ensuite shower-room: 2.34m x 1.32m - shower, toilet, bidet & hand basin.
Bedroom 3/Study: 2.85m x 3.4m & 1.64m 2.34m - currently in use as a sitting room/office. French doors to garden. Beamed ceiling and wooden floor. Door to stairway.
Outside
Detached barn & attached open fronted barn: 8.7m x 6.2m - solid floor & power
Workshop: 6.2m x 5.1m - Double storey garage space - conversion possible. Boiler to heat entire house.
Covered terrace & summer kitchen.
Fully fenced land.
Features: outbuildings, central heating
Services: adsl, mains electricity, mains water, septic tank, well
Position: rural
A file on the environment risks for this property is available at first demand. It can also be found by looking up the village on this website georisques.gouv.fr
A file on the environment risks for this property is available at first demand. It can also be found by looking up the village on this website georisques.gouv.fr
Property# DM3478
Quality

Total rooms
12
Bedrooms
6 Bedrooms
Living area m²
Plot size (m²)
9240
Bathrooms
2
Situation
Situation
Countryside
Neighbours
Detached
Other situation
Quiet area
Extra Features
Exterior features
Courtyard, Garden, Work shed / Barn, Vegetable garden, Wood storage, Work shop
Other property features
Broadband available
Energy
Heating
Open fire or wood burner, Oil fired
Drainage
individual
Other features energy
Electricity connected, Mains water connected
Energy and climate performance
High climate efficiency
A
B
C
Consumption
(main energy source)
emissions
156
kWh/m2/an
30*
kg CO2/m3/an
D
E
F
G
Climate performance
low CO2 emissions
A
B
C
emissions
30*
kg CO2/m3/an
D
E
F
G

Person managing this property
Denise Masters
Téléphone: +33 6 09 26 43 33
Address: Agent Commercial
N° SIREN 797815175
France information
-
Varied landscapes
-
A culture melting pot
-
History
-
World famous gastronomy
-
Vast range of property choice




































