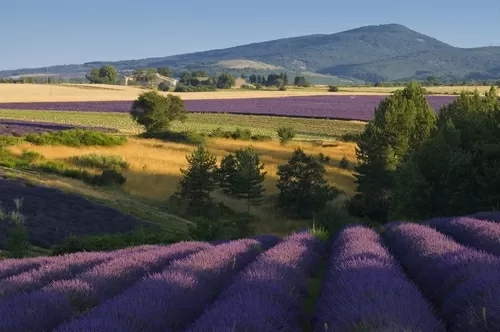Stone Farmhouse, With Guest House, and Studio Near Eymet
Ref #: DM3775
Estate agency fees are paid by the vendorHouse with guest house for sale EYMET 24500 DORDOGNE Aquitaine
Hallway: 2.10m x 2.66m, beamed celings, tiled floor, stairs, doors leading to kitchen, bathroom. Kitchen: 6.70m x 5.20m, beamed celing, tiled floor, all new fitted units, fully equipped, french doors, and fireplace with wood burner. Lounge: 4.80m x 5.70m, beamed celing, wood floor, exposed stone walls, fireplace with wood burner. Dining room: 6.80m x 3.78m, tiled floor, exposed beam/stone walls. Bathroom: 4.91m x 2.40m, bath with shower, hand basin, bidet, toilet, tiled walls and floors, beamed celing, plumbing for washing machine. First Floor:
Bedroom 1: 2.63m x 5.00m, beamed celing, wood floor. Bedroom 2: 3.50m x 5.00m, beamed celing, wood floor, painted pine cladding. Bedroom 3: 5.00m x 4.50m, beamed celing, wood floor, carpet, dormer window. Bedroom 4: 3.50m x 6.60m, beamed celing, wood floor, carpet, dormer window. Landing: 2.10m x 2.80m, wood floor, beamed celing. Bathroom: 2.60m x 1.70m, power shower, hand basin, toilet, tiled floor and walls. Storage Room: 4.00m x 2.40m, exposed stone walls, concrete floor, acess to covered terrace.
Gite 1: Lounge: 3.40m x 3.10m, beamed/wood clad celing, carpet, painted exposed stone walls, fireplace with wood burner. Kitchen: 1.80m x 3.30m, wood floor, beamed celing, velux window, sink, floor units, gas boiler. Bathroom: 1.70m x 2.25m, Bath, hand basin, toilet, beamed celing, wood floor. Mezzanine: 3.38m x 2.15m, wood floor, carpet, painted exposed stone walls. Bedroom 1: 3.76m x 3.50m, painted wood walls, built in cupboard, beamed celing, tiled floor.
Gite 2: Living Room: 5.00m x 4.00m, clay tiled floor, beamed celing, wood cladding, fire place with wood burner, door leading to private back garden. Bedroom 1: 3.80m x 3.75m, tiled floor, beamed celing, wood cladding, double bed, toilet and hand basin in corner. Kitchen/Diner: 6.40m x 5.20m, clay tiled floor, beamed celing, fully equipped kitchen including 5 ring gas hobb, electric oven, dishwasher, microwave. Stairs, doors leading to terrace. First Floor: Bathroom: 2.60m x 5.40m, wood floor, beamed celing, painted wood cladding, hand basin, bath, toilet, bidet. Bedroom 2: 3.50m x 2.70m, wood floor, beamed celing, wood cladding, velux window, double bed, chest of drawers. Bedroom 3: 2.60m x 3.00m, wood floor, beamed celing, wood cladding, velux window, two single beds. Landing: 3.50m x 1.00m, wood floor, beamed celing, wood cladding. Outside Barn: 6.60m x 5.00m, secure with new electrics, used as a workshop, exposed stone walls, beamed celing, DeDietrich boiler(oil). Shelter: 2.80m x 12.60m, earth floor, beamed celing, tiled roof, poly oil tank. Front Covered Terrace: 9.00m x 2.60m, tiled floor, beamed celing, acess into kitchen.
Swimming Pool: 8.00m x 4.00m, Chlorine, alarm, roman end, surrounding terrace. All pool equipment and garden furniture are included. Beautiful stone ruin in garden, with Barbeque area. Land: 2000m2
Features: attic, fenced pool, outbuildings, central heating
Services: adsl, mains electricity, mains water, septic tank, telephone, well
Position: edge of village, with views, near shops
A file on the environment risks for this property is available at first demand.
It can also be found by looking up the village on this website georisques.gouv.fr
Property# DM3775

Situation
Extra Features
Energy

Person managing this property
Denise Masters
France information
-
Varied landscapes
-
A culture melting pot
-
History
-
World famous gastronomy
-
Vast range of property choice












































