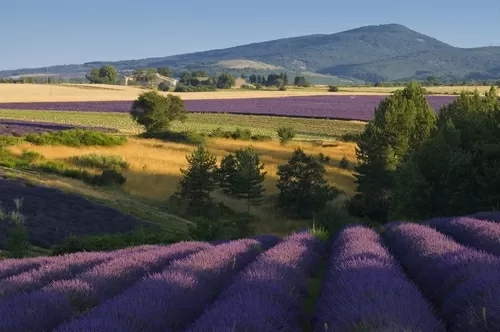Fully Renovated Farmhouse, With Lovely Views, Near Eymet
318 000 €
Ref #: DM4223
Estate agency fees are paid by the vendorProperty 1 hectare ++ for sale SERRES ET MONTGUYARD 24500 DORDOGNE Aquitaine
217 m2
4
2
This fully renovated, stone farmhouse, enjoys extensive views of the surrounding countryside and a high degree of privacy, whilst being situated within a short drive of the popular market town of Eymet. The spacious accommodation is styled in a contemporary fashion, and offers many modern comforts such as a TV/Cinema room, hi tech,ergonomically designed kitchen,and partial under floor heating.
The surrounding land is ideal for equestrian use,and/or as a small holding.
Ground floor
Entrance from covered terrace to;
Hallway; (3.9 x 2.55m) with tiled floor and staircase to first floor. Door to living room and bedroom 4.
Bedroom 4 (4.6 x 2.86m) with tiled floor and door to front terrace. Ensuite shower room (2.86 x 2.2m) with contemporary suite, WC, walk-in shower and wash basin
Living room (5.24 x 4m) with fireplace, tiled floor, French doors to rear garden. Archway to -
Dining room (5.6 x 3.2m) with tiled floor and glazed door to rear terrace
Kitchen/breakfast room (8.4 x 5.16m) with tiled floor, double height ceiling, painted oak cupboards, double sink, fitted dishwasher, central island, underfloor heating and 2 sets of French doors to rear terrace. Sliding doors to;
TV/Cinema room (4.2 x 4m) Tiled floor.
Utility room (4.05 x 3m) with walk-in larder store, WC, washing machine point and direct access from garage via covered walkway.
First Floor Accommodation -
Landing area
Bedroom 1 Master suite (4.7 x 3.45m) with oak laminate floor
Dressing room (3.2 x 2.94m)
Bathroom (3.2 x 2.8m) with double end bath, separate shower, WC and wash basin
Bedroom 2 (4.5 x 2.7m) with oak laminate floor
Bedroom 3 (3.9 x 2.92m) with wood floor and walk-in closet
Bathroom (2.75 x 2.25m) with bath/shower over, WC, wash basin and linen cupboard
Outside
The entire front of the house is covered by a fabulous terrace,(50m², that provides great entertaining space, or a shady place to sit. There is also a covered walkway directly from the garage into the utility area.
The land surrounding the house extends to approximately 1.5 hectares of garden, and paddock. There is a another field of approximately 5000m2 that is accessed by a grassy footpath.
Two ponds.
Orchard.
Garage/workshop (13 x 9m)
Boiler house
Chicken shed
Swimming pool 8m x 4m with decked surround
Stables, with walkway to field
Storage shed
A file on the environment risks for this property is available at first demand. It can also be found by looking up the village on this website georisques.gouv.fr
A file on the environment risks for this property is available at first demand. It can also be found by looking up the village on this website georisques.gouv.fr
Property# DM4223
Quality

Total rooms
6
Bedrooms
4 Bedrooms
Living area m²
217
Terraces and balcony surface (m²)
50
Bathrooms
2
Toilets
4
Surface outbuildings m²
117
Situation
Situation
Countryside
Neighbours
Detached
Other situation
Nice views
Orientation
South
Extra Features
Estate council tax
1 491 €
Exterior features
Courtyard, Fields, Garden, Outside pool, Terrace, Water nearby, Work shed / Barn, Vegetable garden, Wood storage, Work shop
Other property features
Broadband available
Energy
Heating
Electric, Oil fired
Drainage
individual
Other features energy
Electricity connected, Mains water connected
Energy and climate performance
High climate efficiency
A
B
C
D
Consumption
(main energy source)
emissions
227
kWh/m2/an
25*
kg CO2/m3/an
E
F
G
Climate performance
low CO2 emissions
A
B
C
emissions
25*
kg CO2/m3/an
D
E
F
G

Person managing this property
Denise Masters
Téléphone: +33 6 09 26 43 33
Address: Agent Commercial
N° SIREN 797815175
France information
-
Varied landscapes
-
A culture melting pot
-
History
-
World famous gastronomy
-
Vast range of property choice




































