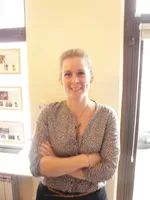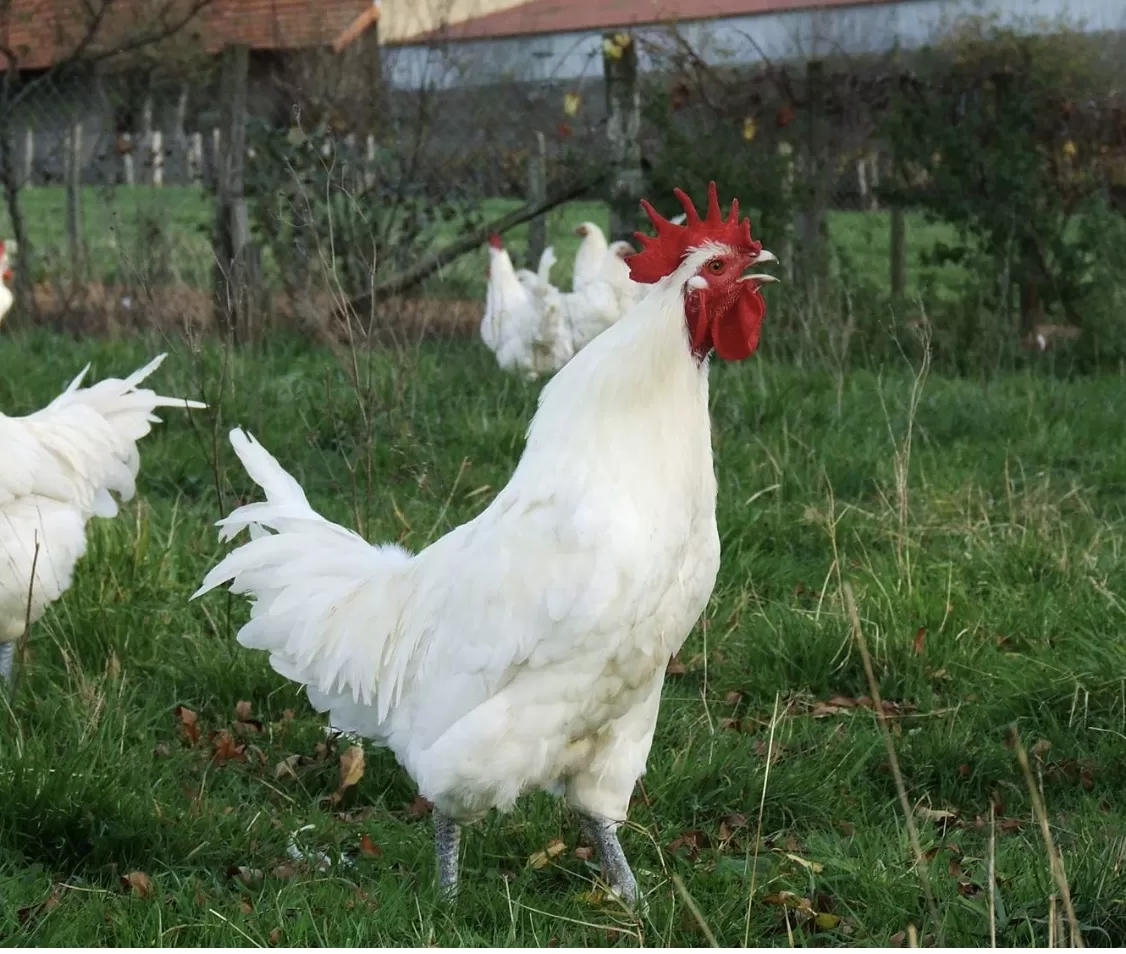Lovely old notary house with annex close to Beaune
Ref #: AH3476M
Estate agency fees are paid by the vendorCharacter house for sale St Loup Geanges 71350 SAONE ET LOIRE Burgundy
Main house: entrance through gate into the courtyard, entrance through front door, hallway with original oak staircase with wrought iron railing, access to good sized room at the front with oak beamed ceiling now used as art studio, a large kitchen at the back with wood burner, beamed ceiling, tiled floor and access to sunny terrace at the back and large and sunny living room with double aspect windows, original tiled floor and large fire place.
Up the oak stairs to the first floor. At the top of the stairs, to the right, the renovated part of the first floor with two good sized bedrooms and a bathroom with shower and wc. Both rooms have wooden floors. To the left of the stairs the "original" part which is habitable. Here two smaller rooms and one big bedroom with bathroom. In this part still the original tiled floors.
From this floor access tot the large attic by a fixed stairs. The attic could be converted to make more bedrooms; the roof construction is in a very good condition, as are the roof tiles.
On the whole the main house is in a good condition and very liveable. It has central heating on oil and single pane windows. The bathrooms could do with some renovation but they are in working order.
The guest house:
The guest house has recently been completely renovated with new double pane windows, new electricity, heating on gas and a modern kitchen, bathroom and WC.
The layout is as follows: entrance through main door, cosy living room to the right with fire place with tiled floors, open fully equipped kitchen to the left with tiled floors and WC. Lovely oak staircase leads to first floor with large landing which could be used as a office or dressing, a good sized bedroom and a modern bathroom with wash stand and bath.
The guest house is a perfect condition and could be used right away; for renting out as holiday let, for family or even while doing the renovation work on the main house. The main house and the guest house are located opposite of each other with the courtyard in between. Also on this courtyard, the garage with insulated wine storage and a working well.
Behind the main house there is a large garden with full grown trees for shade, a little conservatory, place for a vegetable patch, fruit trees, back entrance and possibility to construct a swimming pool. The back of the garden could even be sold as constructable land with the back entrance as new entrance.
Impressive house with lots of character AND possibilities. It could be used as B&B, family house with guest house or even as an investment possibility. Quiet but central location not far from Beaune.
A file on the environment risks for this property is available at first demand.
It can also be found by looking up the village on this website georisques.gouv.fr
Property# AH3476M

Situation
Extra Features
Energy

Person managing this property
Annebeth Holthuis (b4u)
The Bresse-Bourguignonne
- Lush pastures
- Romantic castles and brick medieval farmhouses
- Chickens for gastronomes
- Bordering the Jura mountains, the Alps and Switzerland
- Charming houses, big plots and peace and quiet






































