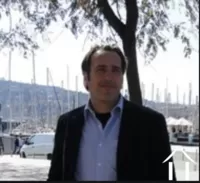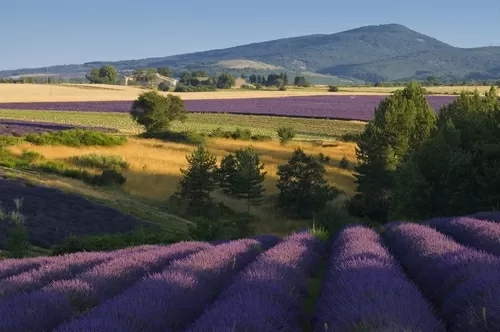Provencal house with guesthouse, pool, wellness and Lubéron
840 000 €
Ref #: 11-2191
Estate agency fees are paid by the vendorCharacter house for sale TAILLADES 84300 VAUCLUSE Provence-Cote-d'Azur
340 m2
5
4
15380 m2
Restored stone Provencal farmhouse with guesthouse, pool , wellness equipment and a historic past in beautiful park garden (15380 m²), in a quiet location at the foot of the Luberon Mountains and in the vicinity of various facilities.
The house is located near the village of Les Taillades that offers a wide range of facilities. The center of the town of Cavaillon (train station) is also not far away. There Cavaillon benefits of a central position in the Provence, with a direct access to the motorway, cities such as Aix en Provence, Avignon and Marseille ( international airport ) are rather close to the property. The mentioned towns are located at 60, 30 and 75 kilometers. The "Parc Naturel du Luberon" with its picturesque villages and its fields of lavender offers a landscape with a global fame. From the property, one has a rich natural, practical and cultural variety of offerings at his fingertips.
The house and adjoining guesthouse have been completely , under architecture, restored between 2001 and 2004. The restoration has made use of sustainable materials (such as marble and brand equipment ) and by maintaining the numerous original details (Provencal ceilings, stone fireplace, terra cotta tiles), a perfect balance has been created create between contemporary comfort and an authentic atmosphere.
The mas covers a surface area of over 300 sqm composed as follows:
Main house (approx. 200 m²):
Ground floor : living room (32.6 sqm) with beautiful fireplace, dining room (17.5 sqm), spacious kitchen (19,20 sqm) with a beautiful design which includes a "piano" of the brand Rosières and a solid marble sink, utility room (4,2 m²), Office (17,5 sqm), toilet (3.5 m²)
Access Level 1 and between floor via stairs.
Between floor: bedroom I (19.1 sqm), bedroom II (18,3 m²)
Level I: hallway (6,4 sqm), dressing room (4,7 m²), bathroom (5 m²) with washbasin, bath, towel rail, toilet (2,5 m²), bathroom (15,3 m²) with bath / Jacuzzi , shower, towel rail and toilet, bedroom III (21.9 sqm), bedroom IV (12,2 m²) with adjoining terrace (24 m²) of type "Tropézienne" (partially covered by preserving a part of the roof)
Attached guest house (approx. 61 m²):
Ground Floor: living room (37.7 sqm) with kitchen, bedroom (15,10 m²), bathroom (8,3 sqm) with shower, double sink and toilet, south-facing terrace.
Outbuildings
Inside the building: technical progress (7.60), utility room (27.5 sqm), boiler room (3,8 m²), laundry room (8,2) and wellness and fitness (29 m²) with shower, sauna / hammam and Jacuzzi.
Detached: spacious garage (46,8 m²)
The spacious and beautifully landscaped plot has two entrances, both with a (electrically operated) metal gate. The entrance on the north side provides almost instant access to the garage, making it an excellent "service entrance". The location on the south side provides access through and beautiful, lined with cypress trees, driveway giving access to the house.
In front of the Southern facade is the swimming pool (10m x 5m x 1.60m max) equipped with a "liner" and large terraces. Around the pool there are several beautiful flowerbeds. The fenced and well maintained garden has a mature Mediterranean vegetation including some century-old plane trees, a lawn but also has a "drip-drip" irrigation system and several lights.
On-site parking is ample. Through the garden flows a so called "Robine" (irrigation for farmers)
The property is in excellent condition and ready to move into immediately.
Its size, its central location in Provence and its complete restoration make this property an excellent investment with various (exploitation) possibilities.
PTT - ADSL - Electricity - VMC - inter / video components - own water supply (farmers and water pit) - mains water - central heating (oil) and electrical floor heating in the gym - mostly double glazing - audited septic tank with filterbed matching with today's standards - recessed lights - Provencal wooden shutters - wooden windows and doors - water softener - façade lighting - alarm - outside taps - contemporary bathrooms and equipment and beautiful (natural stone ) tiling -
Energy: CO ² emissions: 42 kg / m² / year: E
energy consumption: 179 kWh / year / m²: D
A file on the environment risks for this property is available at first demand. It can also be found by looking up the village on this website georisques.gouv.fr
A file on the environment risks for this property is available at first demand. It can also be found by looking up the village on this website georisques.gouv.fr
Property# 11-2191
Quality

Total rooms
10
Bedrooms
5 Bedrooms
Living area m²
340
Plot size (m²)
15380
Bathrooms
4
Situation
Situation
Countryside
Neighbours
Detached
Other situation
Quiet area
Orientation
South
Extra Features
Guest house
1
Exterior features
Enclosed garden, Outside pool
Energy
Heating
Electric, Oil fired
Drainage
individual
Other features energy
Water well, Water source, Electricity connected, Mains water connected
Energy and climate performance
High climate efficiency
A
B
C
D
E
F
G
Awaiting data
Climate performance
low CO2 emissions
A
B
C
D
E
F
G
Awaiting data

Person managing this property
Eugene de Graaf Languedoc
Téléphone: + 33 6 12 22 85 49
Address: Montpelier
Agent Immobilier 417 576 253
Languedoc
France information
-
Varied landscapes
-
A culture melting pot
-
History
-
World famous gastronomy
-
Vast range of property choice


































