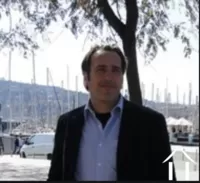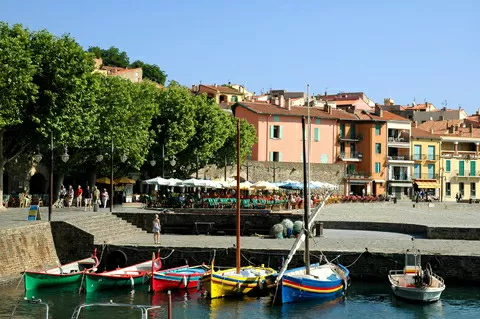Stone house with pool, tennis court, views and guest houses
570 000 €
Ref #: 11-2202
Estate agency fees are paid by the vendorCharacter house for sale LA SALVETAT SUR AGOUT 34330 HERAULT Languedoc-Roussillon
330 m2
7
5
14468 m2
Stone property on a quiet location and on beautiful dominant height (650 meters) and with a rich historic land in the "Parc Naturel du Haut Languedoc." The estate offers a main house, four guest houses, outbuildings, a swimming pool and a tennis court on nearly 1.5 acres with gorgeous views on pure, natural and unspoiled hills.
The center of Anglès, which has a range of facilities including a few shops, a restaurant, a school, a medical center, a bank, a garage and a post office, is situated about three kilometers away.
Stone property on a quiet location and on beautiful dominant height (650 meters) and with a rich historic land in the "Parc Naturel du Haut Languedoc." The estate offers a main house, four guest houses, outbuildings, a swimming pool and a tennis court on nearly 1.5 acres with gorgeous views on pure, natural and unspoiled hills.
The center of Anglès, which has a range of facilities including a few shops, a restaurant, a school, a medical center, a bank, a garage and a post office, is situated about three kilometers away.
The attractive and lively communities of Castres and La Salvetat sur Agout are approximately at 18 and 30 kilometers away. Larger cities with airports and / or TGV stations like Carcassonne, Narbonne and Beziers are located at 75 kilometers away and Toulouse and Montpellier are situated at respectively 115 and 140 km.
The present buildings were built, with an architect, between 1975 and 1980 in a very solid way on the authentic and historic former ruins. The construction is only made of original and sustainable materials such as stone and oak and chestnut wood.
The roof is covered with slate ( which is completely replaced in 2010 and 2012). The craftsmanship and the techniques used in the construction are very traditional and created "timeless" buildings, which is emphasized by the fact that the estate merges perfectly with the surrounding nature. Of course , the estate has numerous charming details such as beautiful fireplaces, various authentic stone sinks, beamed ceilings, a bread oven and solid oak doors with wrought iron hardware.
An estate where nature lovers and those who appreciate clean air and bright skies full of stars, will feel directly at home!
The building offer a constructed area of about 650 m² of which approximately 330 m² can be considered as habitable. Its composition is as follows:
Main house (155m ²):
Ground Floor : Entrance (12,3 m²), living room (38.6 m²) with beautiful fireplace, large kitchen (14,2 m²) with woodstove, hall cloakroom with wash basin (3.45 m²), WC (1.3 m²),
Access to Level 1 via hardwood staircase
Level I: large space / room (73 m²) with bathroom (5 m²) and beautiful frames and ceiling height of 3.40m!
Very spacious covered terrace (66 m²) with fireplace and beautiful beams (ideal to enjoy the warm and sunny days in shade or to extend the long southern French evenings with friends and family!
Gite I (47,4 m²) adjacent to main house:
Ground Floor : living room (24 m²) with high (beams) ceiling, stone sink and hardwood staircase to:
Level I: room with beautiful wooden beams (19 m²), WC (1.38), bathroom (2.75 sqm) with shower and washbasin.
Gite II (48.8 m²) adjoining "gîte" I and the covered terrace ("préau")
Ground Floor: living room (24.7 sqm) with high (beams) ceiling, stone sink and hardwood staircase to:
Level I: room with beautiful wooden beams (19 m²), WC (1.30), bathroom (3.64 sqm) with shower and washbasin.
Gite III (40 sqm) ground floor of detached charming stone cottage adjacent to the "bread oven": room (34,2 m²) with stone sink and access to spacious private terrace, WC (1.5 m²), bathroom (4,45 m² ) with shower and wash basin.
Bread (or pizza) oven (11,3 m²)
Gite IV (40 m²): upper floor of detached stone cottage:
room (34,2 m²) with sink, WC (1.5 m²), bathroom (4.45 sqm) with shower and sink spacious private terrace
Garage 1 (130 m²) situated under the main house and the "gîtes" I and II
Garage 2 (73 m²) situated under the terrace of the swimming pool
"Porche" (17 m²) located next to the entrance; ideal for covered wood storage or bicycle parking
"Cabane": surprising structure tucked into a lower portion of the land and consisting of a kitchen, bathroom, living room and three bedrooms.
Extra: numerous and spacious, with natural stone, tiled terraces
large swimming pool (6 mx 12 m, depth, from 0.6 m to 2.4 m), tennis (mateco)
The large land (14,468 m²) consists of two parts: "extramural" and "intramural", because of the fact that the various buildings are interconnected through beautiful stone walls. The "extramural" part is mainly grassland (if wished reachable by helicopter) and in the "intramural" part one finds a beautifully landscaped courtyard and garden with fruit trees and flower beds. This part is accessible via a stately wooden gate or through one of the two wrought iron gates . The property is surrounded by mature virgin woods with a beautiful wildlife and wonderful walking and cycling tracks leading to, for example, the nearby river. By the way........Anglès is actually located between two lakes (Lac de la Raviège and Lac St. Peyres), rather easily reachable by bike, and where various water sports can be practiced.
On the estate one can enjoy the tranquility and the views. Near the pool, the view is farthest tending and looking over a typical southern French and gently sloping forest landscape. The pool is equipped with a chlorine filter system, a summer cover, a winter cover, two spotlights, two access stairs and a shower which is, surprisingly, located in the nearby tower.
The estate has its own water supply with not less than 3 sources.
Access to the property is via a beautiful driveway and on-site there is ample parking.
The current owners enjoy this property only with friends and family but, due to the surfaces and the privileged situation, it also seems to lend itself perfectly to be transformed as an excellent "gites" or "B&B". The natural surroundings make it ideal for many outdoor activities or just pleasant to do nothing and relax.
A file on the environment risks for this property is available at first demand. It can also be found by looking up the village on this website georisques.gouv.fr
A file on the environment risks for this property is available at first demand. It can also be found by looking up the village on this website georisques.gouv.fr
Property# 11-2202
Quality

Total rooms
14
Bedrooms
7 Bedrooms
Living area m²
330
Plot size (m²)
14468
Bathrooms
5
Toilets
6
Surface outbuildings m²
320
Situation
Situation
Countryside
Neighbours
Detached
Extra Features
Guest house
5
Parking for number of cars
10
Garage for number cars
10
Exterior features
Courtyard, Garden, Outside pool, Terrace, Water nearby, Work shed / Barn, Enclosed garden, Wood storage, Work shop, Tennis court
Energy
Heating
No central heating, Wood (chip) fired, Open fire or wood burner
Drainage
individual
Other features energy
Water source, Water well
Energy and climate performance
High climate efficiency
A
B
C
D
E
F
G
Awaiting data
Climate performance
low CO2 emissions
A
B
C
D
E
F
G
Awaiting data

Person managing this property
Eugene de Graaf Languedoc
Téléphone: + 33 6 12 22 85 49
Address: Montpelier
Agent Immobilier 417 576 253
Languedoc
Languedoc information
-
360 Days sun
-
Beaches and Castles
-
Unspoiled countryside
-
Year-round activities
-
Rich Medieval history
























