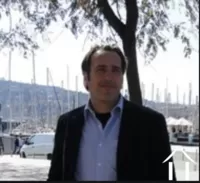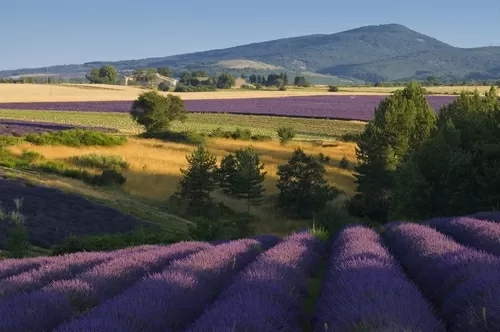Single floor villa in perfect condition near Mont Ventoux
Ref #: 11-2208
Estate agency fees are paid by the vendorHouse for sale MORMOIRON 84570 VAUCLUSE Provence-Cote-d'Azur
In a quiet, yet residential location, on the banks of the stream "Le Saint Laurent", within walking distance of the village center, this stunning villa is "unexpectedly" hidden in the "green". The villa has its origins in 1987 and was built is in a local and regional way on a air / crawlspace. The villa has a surface of about 193 sqm of which approximately 140 m² can be considered as habitable. The villa is composed as follows: Single floored house : covered outside entrance (6.7 m²), entrance (6,4 m²) double parlor doors and adjacent corridor (8 m²) with spacious wardrobes, WC (1.5 m²) with sink, fitted kitchen (11,2 m²) with stone worktop, cupboards (brand: Alno), centrally countertop and appliances of the brand "Bosch" (hood, induction cooker, oven, fridge-freezer), spacious adjoining utility room (21 m²) with sink unit 4 burner gas stove, living room (31.2 sqm) with designer fireplace and patio doors to covered terrace I (14,6 m²), dining room (14,7 m²) with patio doors to terrace (24 m²) and adjacent covered terrace (22,75 m²) "Suite parental" (27.65 sqm) with dressing room, bedroom and bathroom with bath, "rain shower", WC, double sink, towel dryer (Acova) and patio doors to terrace and pool!
Bedroom II (11,9 m²), bedroom III (10,2 m²) with a large wardrobe, bathroom II (3 m²) with shower, washbasin and towel rail (Acova) Extra: integral double garage (39 sqm) with an attic (18 sqm), Detached and tiled technical room for pool (approximately 4 m²) Detached wooden gazebo (approximately 8 m²) Various terraces around pool of approx 80 sqm with outdoor ( "solar") shower.
The local and traditional design and construction offer the villa a very pleasant atmosphere where one can enjoy an excellent and comfortable stay during the four seasons. Both indoors and outdoors one will immediately experience a relaxing sensation, which is emphasized by the numerous details such as the wooden shutters and free views outwards.
The house is built so that one can optimally enjoy the Mediterranean climate. The terraces and pool are South facing towards the beautiful hills in the background and a hill with a chapel on top called "Notre Dames des Anges". The Mont Ventoux is located on the north side of the house and is, especially in winter, clearly visible
Access to the plot (2,835 sqm : fenced on 3 sides with gauze and green hedges ; the 4th side touches the stream), is via a gravel "driveway" (471 m²: lot 818) and a metal gate. The park garden which surrounds the house offers various terraces and seating areas, and is designed and landscaped with lots of love and attention. On the walls and in the garden are numerous lights. Since the plot is adjacent to a stream, one has easy access to water which makes the garden beautifully green and leafy during a long period of the year. The adult Mediterranean vegetation is very present and consists, among others, of various flower beds, a lawn, olive trees, oleanders, agaves, willow, rosemary, irises, a magnolia and a palm tree. Next to the house there is a "terrain de pétanque".
The beautifully landscaped swimming pool (10.5 m x 4.2 m, max depth. 1m90 m) is equipped with a so-called "Roman staircase," a chlorine filter, lights, a summer cover and a winter roof ( which protects but extends the swimming season ). The technical area for the pool is discreetly built near the pool and connected to the villa by a big wall offering optimal and sheltered relaxation. The spacious terraces around the swimming pool (approximately 80 m²) are tiled and fitted with a "solar shower". The pool is secured by a wave detection device which is installed on the pool edge.
EDF (electricity) - mains water - mains drainage - PVC gutters - heating via electric wall radiators and towel heating (Acova) - hot water from boilers (each of 150 liters) of the brand Sauter - ADSL - wooden shutters- facade lighting - garden lighting - high quality equipment with brands like Grohe and Villeroy & Boch - VMC - - hardwood windows (except in one bathroom which is equipped with high quality PVC window doors) - ceiling height: 2m50 - double glazing - neutral and robust tile floor - numerous roll bug screens and spotlights -
The spacious dimensions in combination with the central and beautiful location within walking distance of many amenities make the villa ideal for as a permanent residence, but also a perfect investment and holiday home with excellent rental potential.
Taxes foncières 2013: 1.301, - €
Exclusive offer. Viewing by appointment.
A file on the environment risks for this property is available at first demand.
It can also be found by looking up the village on this website georisques.gouv.fr
Property# 11-2208

Situation
Extra Features
Energy

Person managing this property
Eugene de Graaf Languedoc
France information
-
Varied landscapes
-
A culture melting pot
-
History
-
World famous gastronomy
-
Vast range of property choice
























