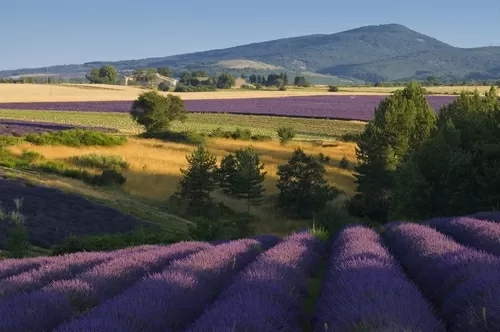Stunning character property with successful holiday business
Ref #: LD14158M
Estate agency fees are paid by the vendorCastle, estate for sale CHENAUD 24410 DORDOGNE Aquitaine
Le Logis was fully renovated in 2006, with lots love and attention to detail, re-using old materials as much as possible. The luxury domain is completely adapted to the contemporary life, take for example central water softening system, electricity- and drainage- installation, satellite dish, new sceptic tank, wifi, designer kitchens with all the necessary equipment, central heating and underfloor heating.
The location of the village of Chenaud is ideal; quiet but still in close to well known places such as the world famous Saint Emilion (40 km), Angoulème (45 Km) and Bordeaux (85 km). Chenaud is within easy reach, by plane, train or car. The daily shopping can be done in the nearby village (500 m).
The location of the domain provides much privacy. The very luxurious, separated, holiday homes (La Mazilière, La Dronne and La Grange) are to be let from 2 to 14 persons and are therefore very suitable for large groups.
La Mazilière (214 m²) suitable for 8
Ground floor: hall (22 m²) with authentic tile floor, living room with large fireplace and a large open kitchen (65 m²), bedroom (31 m²) and bathroom (9 m²).
First floor: bedroom (28 m²), bedroom (24 m²) and bedroom (24 m²), all with very luxurious bathrooms, oak floors and fireplaces (not working). Landing(15 m²).
Details: authentic stone staircase, designer kitchen, designer bathrooms, floor heating on the ground floor, heating in the bathrooms and central heating.
La Dronne (112 m²) suitable for 4
Ground floor: hall (7 m²), living room (39 m2), kitchen (10 m²) overlooking La Dronne, toilet (2 m²).
First floor: bedroom in the tower (18 m²), bathroom (8 m²), bedroom (18 m²) and bathroom (8 m²).
Details: veranda facing west, large balcony facing east, beamed ceilings, exposed stone walls, designer kitchen and designer bathrooms with heating and CV.
La Grange (61 m²) suitable for 2
Ground floor: hall (4 m²), toilet (2 m²), utility room (5 m²) and living room with open kitchen (20 m²).
First floor: bedroom (20 m²) and large, luxury bathroom (10 m²)
Details: wooden balcony ceiling, designer kitchen, designer bathroom with heating, floor heating on the ground floor, doors to the private terrace facing south, and CV.
Owners's house (201 m²)
Ground floor: hall (20 m²) design kitchen (Poggenpohl) and toilet (2 m²)
First floor: living room (55 m²) and toilet (2 m²)
Second floor: bedroom (47 m²) and bathroom (15 m²)
Details: floor heating on the ground floor, fireplace, CV
A file on the environment risks for this property is available at first demand.
It can also be found by looking up the village on this website georisques.gouv.fr
Property# LD14158M

Situation
Extra Features
Energy

Person managing this property
Benjamin Haas ( B4U )
France information
-
Varied landscapes
-
A culture melting pot
-
History
-
World famous gastronomy
-
Vast range of property choice


























