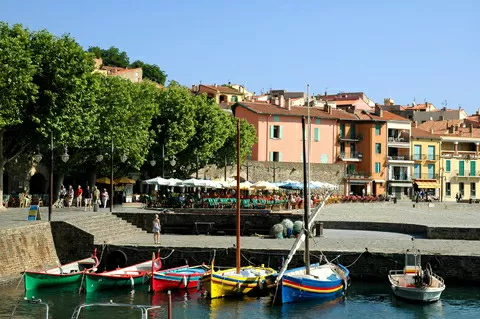Detached village house.....with garden, pool and views
259 000 €
Ref #: 11-2222
Estate agency fees are paid by the vendorHouse for sale CAZEDARNES 34460 HERAULT Languedoc-Roussillon
172 m2
5
1
1550 m2
Surprisingly and spacious detached village house with large terraces and stunning views over the vineyards, on the edge of a small picturesque village in the heart of Languedoc.
Surprisingly and spacious detached village house with large terraces and stunning views over the vineyards, on the edge of a small picturesque village in the heart of Languedoc.
The house is quietly and discretely located in the picturesque community of Cazedarnes (500 inhabitants) that offers several amenities.
The famous (market) towns of St. Chinian, Cessenon sur Orb, Roquebrun and Murviel les Beziers are in the vicinity. The surrounding hills are formed by the Mediterranean climate and overgrown with pine forests and vineyards. Within cycling distance one has access to the banks of the river Orb. Cities such as Beziers, Narbonne and Montpellier with their train stations and airports are respectively at a 25, 40 and 65 minute's drive away.
The house is characterized by its many original details. One will be surprised by the number of niches, arches, old (panel) doors or other details.
Still, the house has many contemporary elements and therefore it is practical as well, also in terms of layout.
The property offers, in addition to the spacious terraces, a covered area of approximately 290 sqm of which approximately 172 sqm can be considered as habitable. It offers sufficient space for the owners and their guests.
The house is composed as follows:
Garden level: garage (16 sqm), carport / hobby room (55 sqm) with beautiful high ceilings, pool house consisting of a technical area (4.5 sqm) with pump filter and covered terrace (9.4 sqm).
Ground floor: large living room (62 sqm) with open kitchen, fireplace and two entrances to the terraces (58 sqm and 30 sqm), covered terrace (17 sqm), utility room/pantry (10 sqm) with washing machine connections and sink, toilet.
2 fixed stairs (one from the living room and one from the pantry) to Level I
Level I: landing / office (30 sqm), bedroom I (9,4 sqm), bedroom II (11.1 sqm), bedroom III (10.7 sqm), toilet (1,2 sqm) and bathroom (9 sqm ) with shower, bath with "balnéo" and double sink
Staircase to Level II
Level II: landing (5 sqm), bedroom IV (8.7 sqm) with large wardrobe, bedroom V (11.6 sqm) with large wardrobe, bathroom (2.6 sqm) with shower, WC and washbasin
Attic (33 sqm) with roof window.
The local and traditional way of construction and the numerous unexpected details offer the house a very pleasant atmosphere where one can stay comfortably during the four seasons. Both indoors as outdoors one immediately experiences a Mediterranean holiday feeling that is emphasized by the numerous details like the wooden beams, the unique facades, the red brick-framed windows and the regional stucco on the facades. Often old character houses are experienced like "dark". Here, on the contrary, almost every room offers broad daylight mostly accompanied by a beautiful view !
Outdoors one can enjoy the southern French climate in complete peace and privacy. The terraces and the pool offer a wonderful and unique view of the vineyards and the hills behind it.
Access to the fenced (walls and mesh ) plot (1550 sqm) is via an electric gate and a paved driveway. The garden, which its many several terraces and seating areas offers a spacious lawn, a Mediterranean vegetation with lavender beds, laurel, oleander, a weeping willow, olive and fruit trees including nectarine-, Mirabelle-, cherry-, pear- and fig trees. The garden is adjacent to an old vineyard.
Almost in the middle of a garden is the swimming pool (8 m x 4 m) with its additional large staircase. The pool is equipped with a chlorine filter installation, a recent lining and a winter cover. Near the pool is a "solar shower".
The spacious terraces around the pool are covered with pebbles. On the plot is enough place for car parking.
The spacious dimensions in combination with the central and beautiful location in the Languedoc make this home perfect as permanent residence but also an ideal investment as a holiday home with excellent rental potential.
Exclusive offer. Viewing by appointment.
A file on the environment risks for this property is available at first demand. It can also be found by looking up the village on this website georisques.gouv.fr
A file on the environment risks for this property is available at first demand. It can also be found by looking up the village on this website georisques.gouv.fr
Property# 11-2222
Quality

Total rooms
9
Bedrooms
5 Bedrooms
Living area m²
172
Plot size (m²)
1550
Living room size (m²)
62
Bathrooms
1
Toilets
3
Surface outbuildings m²
118
Situation
Situation
Edge of village
Neighbours
Detached
Other situation
Nice views
Extra Features
Exterior features
Garden, Outside pool, Terrace, Water nearby, Work shed / Barn, Enclosed garden, Work shop
Energy
Heating
Open fire or wood burner, Electric
Drainage
Mains drainage
Other features energy
Air conditioning, Water source, Electricity connected, Mains water connected
Energy and climate performance
High climate efficiency
A
B
C
D
E
F
G
Awaiting data
Climate performance
low CO2 emissions
A
B
C
D
E
F
G
Awaiting data

Person managing this property
Eugene de Graaf Languedoc
Téléphone: + 33 6 12 22 85 49
Address: Montpelier
Agent Immobilier 417 576 253
Languedoc
Languedoc information
-
360 Days sun
-
Beaches and Castles
-
Unspoiled countryside
-
Year-round activities
-
Rich Medieval history






















