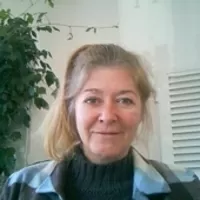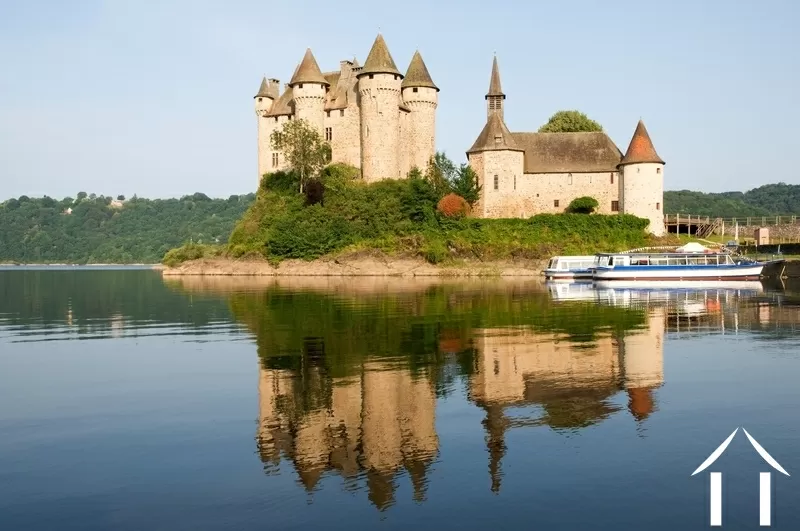Château
1 560 000 €
Ref #: BP9781BL
Estate agency fees are paid by the vendor
Castle, sixteenth century and a Watch tower, twelfth century and outbuildings set in a beautiful park on a domain of 8 hectares near Vichy. Quality restaurantion and converted into a chambres d'hôtes with 4 guestrooms and 1 suite. Furthermore in the outbuildings 3 gîtes, 1 studio, tower converted to appartment, recreation room with billiard and library an a restaurant Auberge with reception room of 150m2.
Castle, sixteenth century and a Watch tower, twelfth century and outbuildings set in a beautiful park on a domain of 8 hectares near Vichy. Quality restaurantion and converted into a chambres d'hôtes with 4 guestrooms and 1 suite. Furthermore in the outbuildings 3 gîtes, 1 studio, tower converted to appartment, recreation room with billiard and library an a restaurant Auberge with reception room of 150m2.
The castle comprises on the ground floor an entrance hall, a lounge (40m2), dining room (28m2), large (fully fitted and equipped kitchen 40m2), utility room and toilet. First floor with lounge, 2 bedroom with both ensuite bathroom s. At the same floor with independent access a lounge and a bedroom with bahtroom and toilet. Second floor with guestbedroom with bathroom, and suite with living room, separate wc, bedroom, dressing, bathroom and showerroom. Cellar with central heating boiler (wood pellet).
The Guard tower is converted to an appartment with a livingroom bedroom upstairs and impressive bathroom underneath..
Gîte for 4/6 p with kitchen, toilet, living / dining room and 2 bedrooms each with its own bathroom. Gîte/studio for 2 p with living room and open kitchen, bedroom and bathroom.
First floor with appartment with large living room, kitchen, bedroom, bathroom and separate toilet. Possibolity to develop an additional 100m2. Games room with pool table and library and acces to a large convertible attic.
Outbuilding with relax area and Jacuzzi.
Gîte for 4 people with living / dining room, kitchen, bedroom with closet, separate bathroom and bedroom with bathroom.
The restaurant Auberge is suitable for 100 couverts, with reception room, dining room, hallway, wc's, storage, kitchen, pantry and and upstairs playroom for children.
Several terraces, nice view, private driveway and parking, nice shaded park, bbq area, vegetable garden and a small farm.
A file on the environment risks for this property is available at first demand. It can also be found by looking up the village on this website georisques.gouv.fr
A file on the environment risks for this property is available at first demand. It can also be found by looking up the village on this website georisques.gouv.fr
Property# BP9781BL
Quality

Total rooms
2
Living area m²
Plot size (m²)
83034
Extra Features
Energy
Heating
No central heating
Drainage
None
Energy and climate performance
High climate efficiency
A
B
C
D
E
F
G
Awaiting data
Climate performance
low CO2 emissions
A
B
C
D
E
F
G
Awaiting data

Person managing this property
Barbara Van der Poel
Téléphone: +33 (0) 6 28 53 51 71
Address: Agent Commercial
N° SIREN 479 893 760
Auvergne information
- Central France, 4 hours to Paris
- White snowy winters. Green hot summers
- City Breaks: Moulins, Vichy Spa, Clermont Ferrand, etc
- Volcanoes regional park, and many more
- Skying, hang gliding, nature walks
- Cosy Villages (9 plus beaux villages de France)
- Medieval castles








































