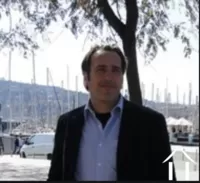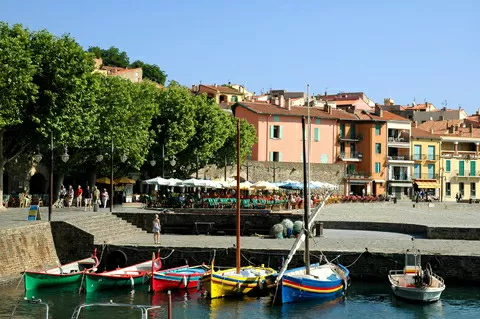Former convent farmhouse on A 1 location with stunning views
995 000 €
Ref #: 11-2228
Estate agency fees are paid by the vendorCharacter house for sale ST JEAN DE FOS 34150 HERAULT Languedoc-Roussillon
335 m2
5
2
2630 m2
Former convent farmhouse with a rich historical past in an idyllic and picturesque location with beautiful views. The farm is completely and sustainably restored and features a swimming pool. It is located near St. Jean de Fos, on a discrete and leafy hilltop, in a typical Mediterranean landscape, and in the vicinity of many lively and historic towns such as Gignac, St. Guilhem le Dessert and Clermont l'Hérault. The sparkling city of Montpellier with its international airport and TGV station is approximately situated at a 25 minutes' drive. The beaches on the Mediterranean coast about 3 quarter of an hour.
This historic farmhouse was first mentioned dating back to the Middle Ages when this farm at service for Saint Guilhem. The farm, in French called "mas", is about 1 mile away from the historic center, seems to blend with the adjacent slightly hilly countryside and farmland.
Since the Middle Ages, the "mas" obviously has undergone many modifications and restorations which resulted in its nowadays shape. The last renovation took place almost 15 years ago and have been executed, in a durable and tastefully way, by a locally renowned and specialized construction company.
During the restoration, the obtained goal was to find the best possible balance between the characteristic elements of the past and a contemporary comfort.
The result is therefore being! The comfort of the floor heating, a great roof insulation, the well equipped bathrooms and kitchen, is harmoniously interwoven with the old beams, stone walls and beautiful stone floor ("Dalles de Bourgogne"). The numerous cupboards with old wooden cabinet doors add to the unique atmosphere. The pottery rain gutters and downspouts on the gables and eaves attest the use of ancestral and traditional knowledge and techniques.
The "mas" offers a constructed area of about 480 sqm of which approximately 335 sqm functions as living space. There are also numerous terraces in the garden and around the pool. The composition is as follows:
Down Floor : Vaulted entrance (7.5 sqm), living room (67.5 sqm) with impressive ceiling height (5m60), loft, imposing fireplace, French doors to terraces and stone staircase to "loft",
Fully equipped kitchen (20.7 sqm) with branded appliances, (Alaska) marble top and stove ( "piano ") of the brand "Lacanche",
utility room (6.6 sqm ) with washing machine connections, hallway (4,7 sqm), WC, library (14.8 sqm), living room (23.8 sqm) with fireplace, patio door and beautifully tiled with natural stone staircase to bedroom area Level I,
wine cellar (air conditioned), 3 bedrooms (8.5 sqm 12 sqm and 14 sqm) bathroom ( 5,3 sqm ) with bath, shower, two porcelain sinks,
hallway (8.6 m²) with stairs to billiard room on Level I, technical space under staircase with expansion tank, water softener and watering equipment.
Level I: landing (14 sqm) master bedroom (21.5 sqm) with spacious closet, bathroom with two porcelain sinks, bath, towel dryer, toilet, shower and door to terrace (12 sqm ), bedroom V ( 17 sqm ) with access to very large North facing terrace (40 sqm) with views on the Mont St. Baudille (850m)
Gallery of approximately 18 sqm with a connection to the Southern oriented and covered terrace (17 sqm) with a stone exterior staircase to the garden and unique views on amont others the "Tower of Gignac,
Billiard room (28, 8 sqm) with adjoining kitchenette (5.5 sqm )
Annexes: Pool house with a covered terrace (15 sqm), a technical room with the pool pump and filtering system (6.5 sqm ) and an artist's studio (9.7 sqm) with Northern oriented windows and a sink.
Garage (33 sqm) with adjacent hobby/storage (13 sqm)
The plot (2630 sqm) is accessible via a small country road (right of way) surrounded by vineyards and a private driveway, surrounded by cypress trees, lavender beds, very old olives and (stone) oak trees. This (northern) side of the lot is not fenced and offers, besides the beautiful views of the mountains beyond, space to park several cars. The south side of the lot is more intimate and fenced. Under the leafy canopy of "Micocouliers", figs and old stately pines one enjoys here, sheltered and in full privacy, the richly varied landscape. The natural stone tiled terraces dominate the adjoining field and are surrounded irises, oleander and rosemary.
On the west side of the house is the very large pool (6 m x 13 m x max. 1m80) which is equipped with a winter cover, summer cover, lighting and a chlorine filter.
Since the house is entirely located and surrounded by nature one experiences here a real "savoir vivre" feeling. Yet the house is totally not isolated. In just over five minutes one has access to a wide range of amenities and the A75 motorway A 75 with a fast connection to Lake Salagou, Pézenas, Lodève, Béziers and Montpellier. Obviously there are in this rich and touristic area many restaurants, wine tasting possibilities and villages with charming squares with terraces and fountains.
The unique location and the extraordinary character make this property an excellent investment in a highly inspiring location!
Exclusive offer. Viewings by appointment.
A file on the environment risks for this property is available at first demand. It can also be found by looking up the village on this website georisques.gouv.fr
A file on the environment risks for this property is available at first demand. It can also be found by looking up the village on this website georisques.gouv.fr
Property# 11-2228
Quality

Total rooms
11
Bedrooms
5 Bedrooms
Living area m²
335
Plot size (m²)
2630
Living room size (m²)
67,50
Terraces and balcony surface (m²)
150
Bathrooms
2
Situation
Situation
Countryside
Neighbours
Detached
Extra Features
Estate council tax
2 438 €
Exterior features
(Wine) Cellar, Courtyard, Garden, Outside pool, Terrace, Water nearby, Work shed / Barn, Wood storage, Work shop
Energy
Heating
Open fire or wood burner, Electric
Drainage
individual
Other features energy
Air conditioning
Energy and climate performance
High climate efficiency
A
B
C
D
E
Consumption
(main energy source)
emissions
300
kWh/m2/an
18*
kg CO2/m3/an
F
G
Climate performance
low CO2 emissions
A
B
C
emissions
18*
kg CO2/m3/an
D
E
F
G

Person managing this property
Eugene de Graaf Languedoc
Téléphone: + 33 6 12 22 85 49
Address: Montpelier
Agent Immobilier 417 576 253
Languedoc
Languedoc information
-
360 Days sun
-
Beaches and Castles
-
Unspoiled countryside
-
Year-round activities
-
Rich Medieval history
































