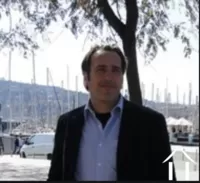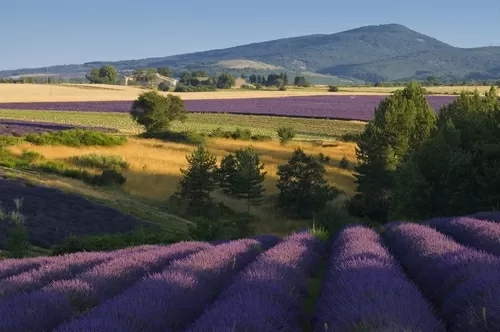Neoprovencal villa with pool & views on picturesque Cairanne
348 000 €
Ref #: 11-2229
Estate agency fees are paid by the vendorModern house for sale CAIRANNE 84290 VAUCLUSE Provence-Cote-d'Azur
176 m2
3
1
1000 m2
Quietly situated Neo-Provencal villa with pool and nice views, in a residential area near the center of the lively and picturesque town of Cairanne , at about 10 minutes east of the Roman town of Orange (with golf club). Historical Avignon with its TGV train station is approximately at a 25 minute's drive away and Marseille International Airport is just over a 1 hour drive away.
Cairanne is a typical Provencal community with a rich array of amenities including shops, restaurants and cafes as well as schools and some medical facilities. Cairanne is particularly known for its rich supply and variety of wines and its very picturesque old center which can be well seen from the house and the garden. Near Cairanne are lively (market) towns like Ste. Cécile les Vignes, Camaret and Vaison la Romaine. The natural areas of the "Dentelles de Montmirail" and "Mont Ventoux" are located in the close vicinity and offer together with Cairanne the unique landscapes which this region is so famous for.
This villa has been built ( in 2005 ) on local and traditional way on a crawl space and is situated on a flat south oriented plot. The house offers a floor area of approximately 176 square meters and is composed as follows:
Ground floor: "open space" (65 sqm) consisting of a fitted kitchen with brand appliances (including AEG, SMEG and a "piano" of Arthur Martin) and a spacious living-/dining room with fireplace and several windowed doors providing access to the adjacent large and tiled terraces (90 sqm) equipped with a stylish metal "treille".
Utility room (3.8 sqm) with Central heater and boiler (350 liters), WC (1.4 sqm) with small sink, storage (11 sqm) with washing machine, office (25 sqm) with a separate entrance,
Concrete stairs to Level I with tiled steps with wooden stair "noses" ,
Level I: landing (5 sqm) with fitted wardrobe, bedroom I (24.9 sqm) with "walk-in closet" and sanitary; shower, sink and heated towel rail, fitted wardrobes, bedroom II (11.5 sqm) with fitted wardrobe, bedroom III (15.2 sqm) with fitted wardrobe, desk (8.05 m²), bathroom (5.3 sqm) with bath, washbasin, WC and heated towel rail,
Extras: pool house with a covered terrace (13 sqm) and adjoining "local technique" (4 sqm)
Spacious terraces around pool (about 45 sqm)
Because of the use of original materials applied with local and traditional construction skills, the villa offers a very pleasant atmosphere. Both indoors and outdoors one experiences immediately a Provencal holiday feeling which is emphasized by numerous details such as the wooden panel doors, the high beamed ceilings, the uniformly tiled floor and the use of natural paints and plasters ("à la Chaux") . Despite these original details, the house is experienced spacious, bright and modern which is caused by, for example, the absence of moldings, the high ceilings (especially at Level I), the dimensions of the windows and the fact that they almost all offer nice views including on the old center of Cairanne. From the bedroom windows one can even enjoy a small view on the "Dentelles de Montmirail" and from the office a small view on the "Mont Ventoux". A nice detail is the fact that the roof is covered with very ancient Provencal handmade clay roof tiles.
Of course the house features a contemporary comfort including a central heating with under floor heating (Ground Floor), double glazing and an excellent insulation. Therefore the house lends itself perfectly for a permanent, year around stay in Provence.
The house is set in an privileged location in a quiet area with villas of the same standing and within walking distance of the amenities. The position of the villa on the lot is ideal. The facade is oriented to the south. Here, one can enjoy in complete peace and privacy the Mediterranean climate. Since the house is on one side adjacent to a green space and on the other side to an educational vineyard (maintained by the students of the primary school of Cairanne) this beautiful situation also seems to be assured for the future.
Access to the fenced (with walls and mesh) plot (1000 sqm) is via an electrically controlled metal gate or a metal pedestrian gate and a gravel driveway.
The garden, with several terraces and seating areas, is designed and landscaped with lots of love and attention. There are various electrical connection (lighting) points, both in the garden and on the facade of the house. The garden has an irrigation system (drip-drip) so that one can profit of the benefits of a beautiful richly varied garden without having the burden! The nearly mature Mediterranean vegetation consists among others small charming walls, a lawn, several beds with flowers like irises, rosemary and trees such as olives, quince, pomegranate and a hazelnut tree.
The garden is deliberately slightly below street level so the street and the other houses in the neighborhood can hardly perceive it which creates a pleasant degree of "privacy".
Near the house, but out of sight of it , is the pool (3.50 m x 6.50 m, maximum depth 1m50) with safety cover, lighting and a (chlorine) filter with "diatoms" (based on crushed seashells). The terraces ("plages") around the pool are covered with a deck made of wooden slats and reached by a small stairs. The garden plan has been performed by the owners for 85%. During a viewing, we will point you the remaining 15%. Of course the price of the villa takes into account the fact that there are still some details in the yard to be carried out and finished.
The dimensions of this comfortable villa, combined with the quiet location near lively Cairanne make the villa very suitable for a permanent residence but also ideal as a carefree holiday with excellent rental potential.
Exclusive offer. Viewing by appointment.
A file on the environment risks for this property is available at first demand. It can also be found by looking up the village on this website georisques.gouv.fr
A file on the environment risks for this property is available at first demand. It can also be found by looking up the village on this website georisques.gouv.fr
Property# 11-2229
Quality

Total rooms
6
Bedrooms
3 Bedrooms
Living area m²
176
Plot size (m²)
1000
Living room size (m²)
65
Bathrooms
1
Toilets
2
Construction year
2005
Situation
Situation
Edge of village
Neighbours
Isolated
Other situation
Nice views
Orientation
South
Extra Features
Estate council tax
960 €
Exterior features
Outside pool, Terrace, Enclosed garden
Other property features
Broadband available
Energy
Heating
Open fire or wood burner, Mains gas fired
Drainage
Mains drainage
Other features energy
Air conditioning, Mains gaz connected
Energy and climate performance
High climate efficiency
A
B
C
D
E
F
G
Awaiting data
Climate performance
low CO2 emissions
A
B
C
D
E
F
G
Awaiting data

Person managing this property
Eugene de Graaf Languedoc
Téléphone: + 33 6 12 22 85 49
Address: Montpelier
Agent Immobilier 417 576 253
Languedoc
France information
-
Varied landscapes
-
A culture melting pot
-
History
-
World famous gastronomy
-
Vast range of property choice




















