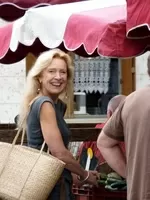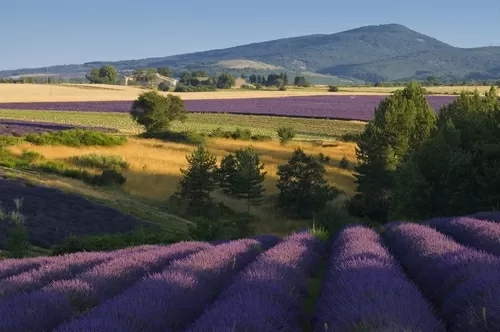Beautiful farmhouse with guest house, land and garage
Ref #: GVS4336C
Estate agency fees are paid by the vendor
The entrance of the farm house is about 9m2 with a built in wardrobe.
The spacious living room is about 27m2 and has lovely French doors to the garden and the terrace. The double glazed windows let in lots of light.
The kitchen is about 14m2 and also has access to the terrace at the back.
The view at the back is great; corn fields softly running down to the river.
A long hallway gives access to 4 bedroom and the the stairs to the attic.
All rooms are about 12m2 and have nice wood floors and two of them have a built in wardrobe with wash stand. The bathroom is located between the second and third bedroom and is about 6m2 and has a bath tub, wash stand and bidet. There is also a separate toilet.
The farmhouse is very long with 27 meters. A beautiful attic runs the full length of the building and has a stunning, wooden roof structure. This attic could be converted is more living space.
The guest house next to the farm house is about 55m2 and consists of a living room with fire place, a kitchen, a bedroom and a bathroom.
Behind the guest house is a nice garden with fruit trees and a small barn of about 20m2. Nice view on the countryside at the back of the farm house.
On the other side of the farm is the garage of about 25m2.
The plot is about 2400m² in total.
A file on the environment risks for this property is available at first demand.
It can also be found by looking up the village on this website georisques.gouv.fr
Property# GVS4336C

Situation
Extra Features
Energy

Person managing this property
Gerda Van Schaik (d4u)
France information
-
Varied landscapes
-
A culture melting pot
-
History
-
World famous gastronomy
-
Vast range of property choice


























