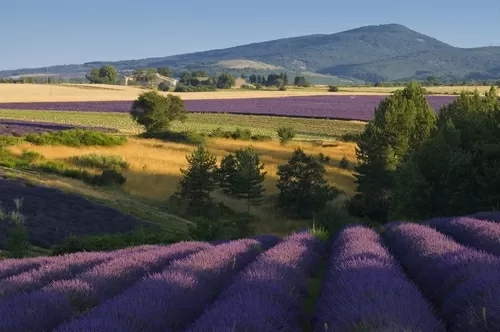Imposing Maison de Maitre With Chambre d'Hote Potential
Ref #: DM3897
Estate agency fees are paid by the vendorMaison de Maître for sale CASTILLONNES 47330 LOT ET GARONNE Aquitaine
Doors open from paved courtyard to: Entrance Hall 25.8 m2. with staircase to the upper floors. Tiled floor. Doors to salon, kitchen and dining rooms
Salon 30 m2 Original stone fireplace. Tiled floor, door to kitchen.
Dining room 31 m2. (Formerly restaurant), tiled floor, exposed beams, feature painted ceiling, door to kitchen. French doors to courtyard. Door to Music Room.
Music Room 21 m2 Wooden floor, feature fireplace. French doors to courtyard. Door to store room, with W.C and shower.
Professional kitchen 33.5 m2 Tiled floor, 2 cold rooms, a toilet, laundry, door to street.
Private Kitchen and Office 26.2 m2. with a large stone fireplace and access to cellar.
Vaulted Cellar 26 m2 Water softening unit.
First Floor
Landing 24 m2 Wooden floor. Door to guest apartment. Steps to half landing and staircase to second floor. Half landing with doors to 4 bedrooms
Bedroom 1 17.2m2 Carpeted floor. Bathroom with bath, W.C hand basin. Tiled floor and walls.
Bedroom 2 25.6m2 Carpeted floor. Bathroom with bath, W.C hand basin. Tiled floor and walls
Bedroom 3 28.2m2 Carpeted floor. Bathroom with shower and hand basin. Tiled floor and walls. Separate W.C.
Bedroom 4 19.5m2 Carpeted floor. Bathroom with shower, and hand basin. Tiled floor and wall. Separate W.C.
Guest Apartment 38.7m2 Comprising bedrooms, living rooms with kitchenette. Bathroom. Balcony over-looking garden.
Second floor
Bedrooms 6 21.6m2 Beamed ceiling, carpeted floor. Shower, hand basin and W.C
Bedroom 7 11.2 m2. Beamed ceiling, carpeted floor. Bath, hand basin and Separate W.C
Owners Apartment comprising open plan living room and kitchen, 2 bedrooms and bathroom.
Outside
500m2 walled and paved courtyard/lawns with mature trees and shrubs. Gated access to street on two levels.
A file on the environment risks for this property is available at first demand.
It can also be found by looking up the village on this website georisques.gouv.fr
Property# DM3897

Situation
Extra Features
Energy

Person managing this property
Denise Masters
France information
-
Varied landscapes
-
A culture melting pot
-
History
-
World famous gastronomy
-
Vast range of property choice


































