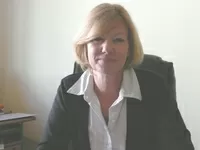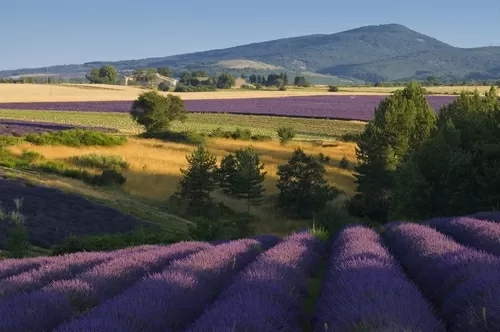House & Gites For Sale Near Eymet
Ref #: DM3914b
Estate agency fees are paid by the vendor
· Hallway: 15 x 2.5m. Tiled floor, doors off to:
· Kitchen: 5.3 x 5.0m. Recently refurbished farmhouse style with tiled floor, double sink unit, fitted floor units, gas-fired range cooker, American style fridge/freezer, under counter fridge, dishwasher, island with stainless steel worktop, extract canopy, low voltage lighting, door to courtyard.
· Dining Room: 8 x 4m. Tiled floor, exposed stonewalls, French doors.
· Separate Toilet.
· Lounge: 9 x 8m. Beamed ceiling, tiled floor, French doors, fireplace with a log burner. Mezzanine/Library/Games area with a storage room behind. (over gite, La Petite Maison)
Restaurant Servery: Sink unit, 2 dishwashers, freezers etc. Office with all connections for ADSL, internet, phone and fax.
· Main Bedroom: 6 x 6m. Tiled floor, exposed stonewalls, En-suite with a bath, shower, toilet, bidet and hand-basins. Door to private courtyard.
· Utility Room: 3 x 2m. Hot water boiler, storage for cleaning materials, Shower, toilet and hand basin.
· Laundry & Linen Room/ Two washing machines, storage for hotel linen and towels.
Access from hallway to outside &:
· Garden Bedroom 1: 4 x 4m. Beamed ceiling, exposed stonewalls, tiled floor, En-suite with bath, toilet and hand basin.
· Garden Bedroom 2: 4 x 4m: Beamed ceiling, exposed stonewalls, tiled floor, En-suite with bath, toilet and hand basin.
1st Floor:
Large Bedroom 2: 42m2. Beamed ceiling, tiled floor, En-suite with bath, toilet and hand basin.
· Bedroom 3: 4 x 4m. Laminate floor, En-suite with shower, toilet and hand basin.
· Bedroom 4: 4 x 4m. Carpeted floor, hand basin.
· Bedroom 5: 4 x 4m: 4 x 4m. Laminate floor, En-suite with shower, toilet and hand basin.
· Bedroom 6: 4 x 4m. 4 x 4m. Carpeted floor, hand basin.
· Shower Room: With shower, toilet and hand basin for rooms 4 & 6 (usually family rooms).
Main Home: La Ferme.
· Kitchen/Diner: 5.5 x 5m. Beamed ceiling, tiled floor, New fully fitted kitchen with Electric Double Oven, Double Sink and 5 Ring Gas Hobb, and Solid Wood Work Surface, exposed stonewalls, utility room.
· Bedroom 1: 4 x 3m. Main Bedroom, Beamed ceiling, tiled floor, French doors to garden.
· Bedroom 2: 4 x 3.5m. Twin Bedroom, Beamed ceiling, exposed stonewalls, tiled floor.
· Main Bathroom: All New with Bath, hand basin, tiled walls and floor.
· Separate Toilet :
· Lounge: 7 x 6m. Fireplace with Wood Burner. Tiled Floor, Plasterboard Ceiling, recessed lighting, Old Stone Sink. Exposed Stone Walls.
· Bedroom 3: 3.5 x 3.4m. Tiled Floor,Exposed Stone Walls, With En-suite bathroom.
. Ensuite Bathroom: 3,50m x 2,00m. New Bathroom, Bath & hand basin, toilet with Tiled Walls and Floor.
· Room Above: 7 x 6m. Possible to convert into additional bedrooms.(Staircase would need to be installed)
· Terrace.
La Poulailler:
· Kitchen/Lounge/Diner: 6 x 6m.Tiled floor, French doors to private terrace.
· Bedroom 1: 3.6 x 2.7m.Tiled floor, door to outside, fitted wardrobe.
· Bedroom 2: 3.4 x 3.1m. Tiled floor, fitted wardrobe.
· Shower Room: Shower, hand-basin, bidet.
· Separate Toilet.
· Terrace & Garden.
LAncienne Porcherie:
· Bathroom: 2.0 x 1.8m. Bath, toilet and bidet.
· Large Room: 6.4 x 4.5m. With corner kitchen area, dining area and bedroom area.
Wifi connection
Outside
Swimming Pool: With terrace surround and fenced. Private Pumped water Source. Games field with boules pitch, table tennis, badminton, giant chess. Large Parking Area and a private car park. A stream and a lake. Workshop: 11 x 7m.
2 Hectares of land. Possibility to purchase 1 or 2 plots with a C.U. by separate negotiation.
This is a well established business, some of the furniture will be remaining and a full inventory will be provided upon the sale of the property.
Features: attic, fenced pool, outbuildings, central heating
Services: adsl, mains electricity, mains water, mains sewage, telephone
Position: rural, edge of village, with views, lakeside
A file on the environment risks for this property is available at first demand.
It can also be found by looking up the village on this website georisques.gouv.fr
Property# DM3914b

Situation
Extra Features
Energy

Person managing this property
Denise Masters
France information
-
Varied landscapes
-
A culture melting pot
-
History
-
World famous gastronomy
-
Vast range of property choice




































