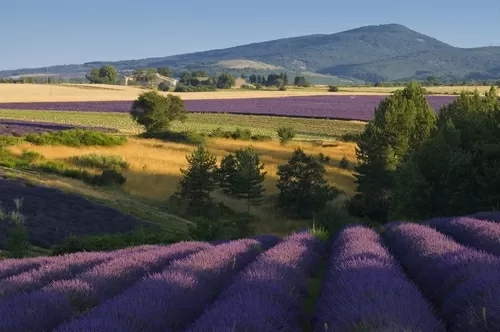Spacious Barn Conversion Near Duras, on edge of vines
Ref #: DM4510H
Estate agency fees are paid by the vendorGarden Room 16m2. Double glazed sliding door to terrace, and French doors to garden. Door to Dining Room
Dining Room 28.6m2 Tiled floor, exposed, beamed structure, with stairs to first floor, and access, by archway, to kitchen, and inner hall.
Kitchen 23m2 Tiled floor, beamed ceiling, exposed stone walls. Sink unit, fitted floor and wall units, by Hygena, with soft close drawers and doors. Integrated dishwasher.
Study 8.1m2. Laminate flooring, door to garden.
Living room 30.8m2 Beamed ceiling, tiled floor, exposed stone walls, French doors. Chimney, with 11kw wood burner.
Hallway with access to guest bedrooms, bathroom, garage, and utility room
Utility Room 10.8 m Tiled floor, fitted cupboards, C.H boiler and hot water heater. Double sink. Door to garden.
Bedroom 2. 14.3m2. Tiled floor, built in wardrobe.
Bedroom 3 13.6m2. Tiled floor.
Bedroom 4 14.8m2. laminate floor, built in wardrobe.
First Floor.
Mezzanine 17.6m2. Wooden floor, beamed ceiling. Access, by landing, to Master bedroom.
Bedroom 1. 10.4m2. Wooden floor, beamed ceiling.
En-suite bathroom 17m2 Shower cubicle, hand basin, W.C. Wooden floor. Door to attic.
Attic 57m2 , Would convert to further accommodation, with possible access from garage, below.
Outside
Attached garage 56m2 Solid floor, and power. Internal access to house
Swimming pool 10m x 5m, with steps at the side. Chlorine system. Tiled surround.
Enclosed garden, laid to lawn, with mature trees and shrubs. Gated in and out driveway. Fenced/hedged on three sides. Views of vineyards.
A file on the environment risks for this property is available at first demand.
It can also be found by looking up the village on this website georisques.gouv.fr
Property# DM4510H

Situation
Extra Features
Energy

Person managing this property
Benjamin Haas ( B4U )
France information
-
Varied landscapes
-
A culture melting pot
-
History
-
World famous gastronomy
-
Vast range of property choice




































