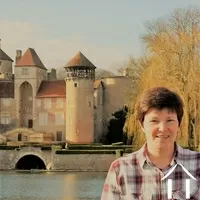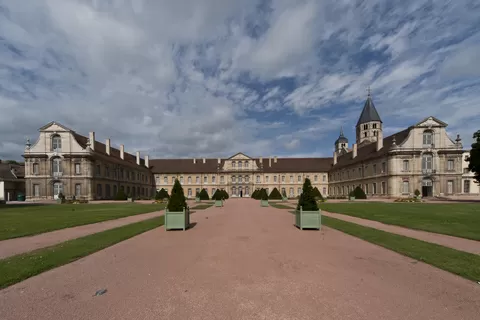Large character property with pool and views near Cluny
Ref #: JP4211S
Estate agency fees are paid by the vendorHouse with guest house for sale CLUNY 71250 SAONE ET LOIRE BURGUNDY
The first part is a renovated barn currently used for weekly or weekend rentals of groups up to 17 people. Enter from the courtyard into a central salon. To one side are a laundry room (which could become a kitchen), a storage area, a WC and a bedroom with large shower room suitable for reduced mobility use. To the other side an adjoining studio with access to the courtyard which could also make it independent. On the first floor are 2 double bedrooms each with private shower room and 2 family rooms each with mezzanine bedrooms and private bathroom.
The second part is the restored farmhouse sleeping up to 11 people, raised over a large wine cellar, a summer kitchen equipped to cater for a group, a workshop, laundry room and boiler room. On the first floor the entrance is via a covered Mâconnais balcony into a central hallway. To one side are a grand equipped kitchen with separate wash-up area, a large office / bedroom, WC and bathroom. To the other is a 60 m2 salon / dining room with wood burning stove. Upstairs are 5 bedrooms, 2 bathrooms and WCs. This house has many original character features, with exposed beams and clay floor tiles.
The third part comprises a small gîte with mezzanine bedroom and a 60 m2 soundproofed reception room with kitchenette, 2 WCs and a small office. Next to this is an outbuilding currently used for storage, an old bread oven with mezzanine and a pigeon tower, in their original condition. There is also a small stone building near the pool.
The property is in very good condition and ready to use. It is mostly double glazed, with efficient oil fired central heating in the main rooms and electric heaters in the guest bedrooms.
Please ask for plans and further details of the business possibilities.
A great opportunity to invest in a large character property, ideal for receiving guests, with the option of rental income from the accommodation and reception room
A file on the environment risks for this property is available at first demand.
It can also be found by looking up the village on this website georisques.gouv.fr
Property# JP4211S

Situation
Extra Features
Energy

Person managing this property
Jane Prime (B4u)
South Burgundy
-
Warm colours of nature
-
Gently rolling countryside
-
Vines & pastures, rivers & lakes
-
Chalon - Macon cycle path
-
Gastronomic Tournus
-
Romanesque architecture
-
Cultural & spiritual Cluny
-
Character medieval villages
-
Welcoming locals
-
International communities












































