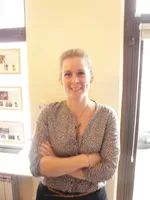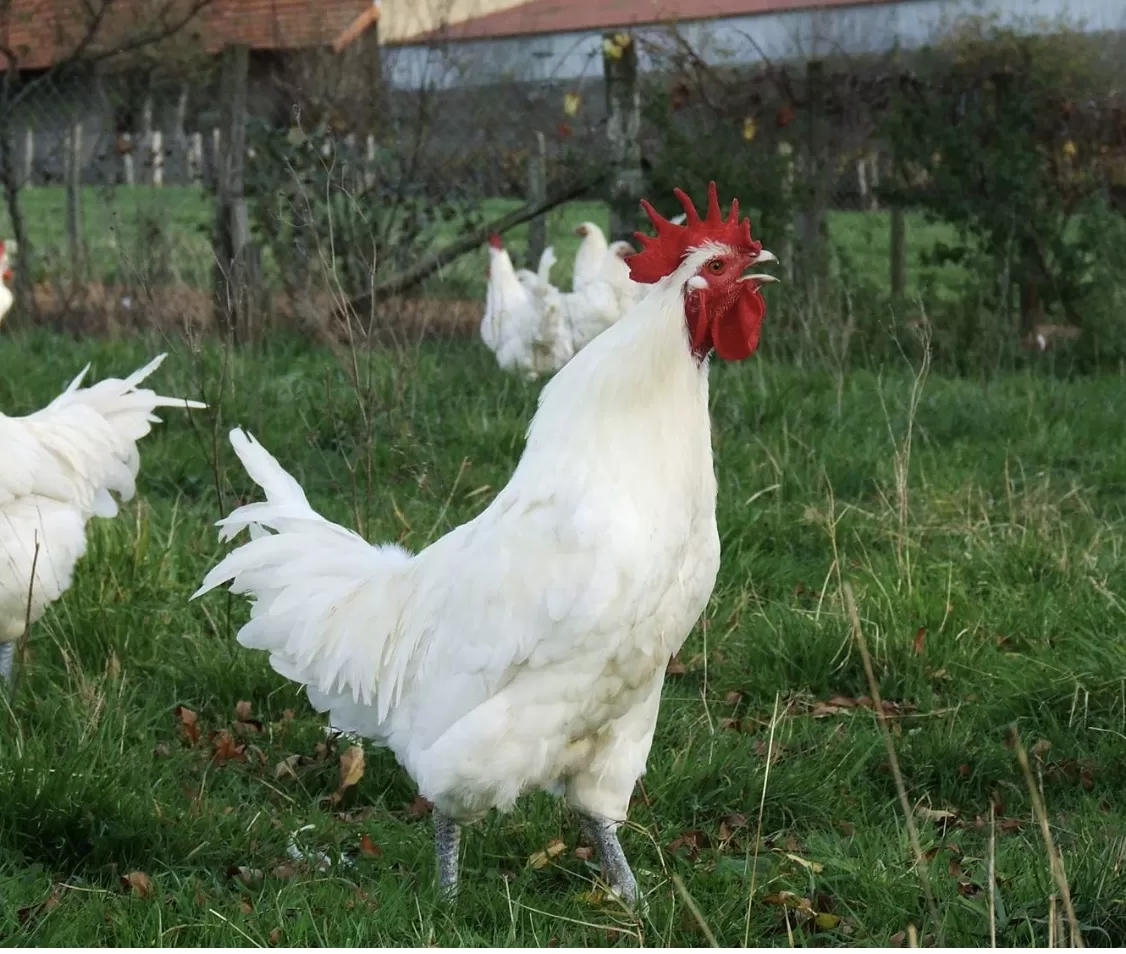Medieval castle with 5 hectares of land
Ref #: AH4550B
Estate agency fees are paid by the vendorCastle, estate for sale VERDUN SUR LE DOUBS 71350 SAONE ET LOIRE BURGUNDY
The defence tower of 35 meter has walls that are a meter and a half thick and is completely built out of brick. It has 5 levels, complete with arrow holes and ceilings a la Francaise. It is falling into disrepair and desperately needs a new roof. Then again if renovated the tower offers accommodation on 3 levels with high ceilings and impressive views. Each level is about 50m2.
The main house dates back to early 1700 and is a classic example of a Burgundy manor house with ceilings a la francaise and big rooms. It is a good condition bit it needs bringing back to its former glory. It does have double glazing, good insulation, new heating system, 3 bedrooms, a living room a large kitchen, bathroom, toilet and a big room still to renovate. From the house access to the tower and a very large attic to renovate.
The former kitchens is a sturdy one story building with an immense fire place (6 meters wide) with an attic. To save it this building needs a new roof but when renovated this could be a independent and good sized house of about 200m2.
On the same courtyard as the tower the main house and the kitchens, are the large barn, horse barn and the chapel.
The barn is in a good condition and very large with a footprint of 170m2. it is now used for storage and as a garage.
The horse barn basically is a big metal half open barn that can easily house 20 horses but of course it could be replaced as it interferes in style with the medieval buildings.
The chapel is a lovely little building in a bit of a state. It has an attic, a ground floor and a crypt. It needs for starters a new roof to keep out the rain but could be converted into a house or re-instated as a chapel which it really deserves.
This tower is rare because of its age, height and the facts it is made out of brick. It is not listed but could be, which would help with the renovation but would also restrict the possibilities.
This property might suit someone looking for a place to keep horses, as a small hotel and wedding location or just as an exceptional home.
Deep pockets are needed but this property might offer up to 650 of living space, a chapel, a barn and 5 hectares of land.
Please contact the office for more information about this special property.
A file on the environment risks for this property is available at first demand.
It can also be found by looking up the village on this website georisques.gouv.fr
Property# AH4550B

Situation
Extra Features
Energy

Person managing this property
Annebeth Holthuis (b4u)
The Bresse-Bourguignonne
- Lush pastures
- Romantic castles and brick medieval farmhouses
- Chickens for gastronomes
- Bordering the Jura mountains, the Alps and Switzerland
- Charming houses, big plots and peace and quiet
































