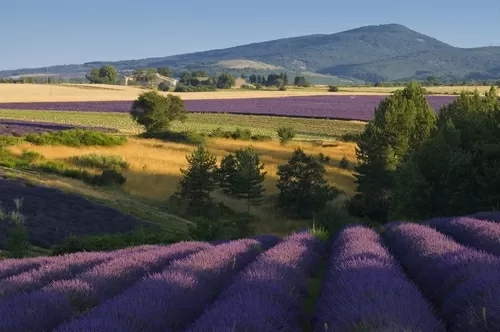High Quality Contemporary Home - Edge of Village
Ref #: DM4516
Estate agency fees are paid by the vendorHallway: 2.90m x 5.00m. Wooden floor, beamed ceiling, built in cupboard, doors to Bedrooms 1 & 2, lounge, kitchen/diner and cloakroom.
Cloakroom: 1.70m x 0.95m. Terracotta tiled floor. Toilet and hand basin.
Dining Room: 4.06m x 4.02m. Tiled floor, beamed ceiling, French doors to garden and terrace.
Kitchen: 3.88m x 3.96m. Fully equipped, with tiled floor, sink unit, central island with worktop and power points. Fitted wall and floor units. Godin wood burner.
Lounge: 6.80m x 4.90m. Wooden floor, feature stone fire place with wood burner, French doors to terrace and garden. Concealed door to workshop.
Utility Room: 2.45m x 3.15m. Tiled Floor, plumbing for washing machine, sink unit and built in cupboard.
Shower Room: 2.37m x 2.08m. Shower cubicle, hand basin, toilet, tiled floor and walls. Heated towel rail.
Bedroom 1: 3.00m x 4.00m. Tiled Floor.
Bedroom 2: 2.96m x 4.00m. Tiled Floor.
From inner hallway;
Workshop: 6.00m x 6.87m. Chipboard Floor, plasterboard walls, French doors to garden. Concealed door to lounge, door to garage. This room would readily convert to additional accommodation.
Integral Garage. 3.38m x 4.9m Buderus Boiler for hot water and central heating.
First Floor:
Bedroom 3: 4.00m x 3.60m. Reversible air conditioning, beamed ceiling, wooden floor, French doors to balcony, (1.80m x 4.20m), overlooking rear garden.
Dressing Room:1.80m x 3.00m. Tiled floor fitted cupboards.
En suite Bathroom: 3.00m x 3.40m. Vaulted, beamed ceiling, bath, shower cubicle, twin hand basins in a vanity unit, toilet, tiled floor and walls. Heated towel rail.
Outside
Terrace:Tiled floor, partially covered for shady eating.
Garden: Laid to lawn with mature shrubs, and flower beds. 4 seater Jacuzzi.
Garden Store Room.
A file on the environment risks for this property is available at first demand.
It can also be found by looking up the village on this website georisques.gouv.fr
Property# DM4516

Situation
Extra Features
Energy

Person managing this property
Denise Masters
France information
-
Varied landscapes
-
A culture melting pot
-
History
-
World famous gastronomy
-
Vast range of property choice
































