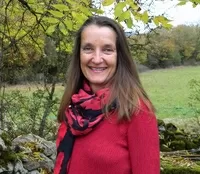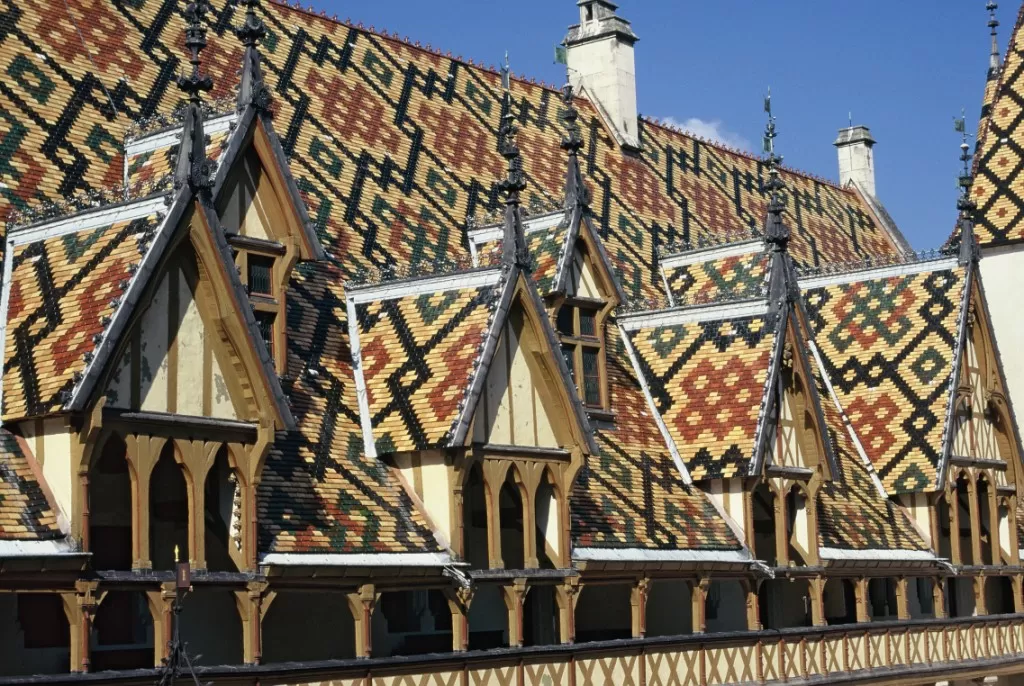Large village house recently renovated
Ref #: CR4618BS
Estate agency fees are paid by the vendorVillage house for sale MONTCEAU ET ECHARNANT 21360 COTE D'OR BURGUNDY
Towards the west, the lounge opens onto the square dining room with the same impressive beamed ceiling and toward the east of the lounge is the equipped kitchen.
Back to the hall, the stairs take you up to a landing with a large storage room and a WC. Either side, the two wings of the house. The corridor in the north wing, the oldest, leads to two bedroom of 20 m2, east facing.
To the other side of the corridor, a large bathroom, a dressing room and a laundry room.
The south wing was renovated recently, the parquet is new. First we access the study situated in the tower, with small windows and a cathedral ceiling. From here, you can access the outside via a nice outdoor stone staircase, taking you down towards the entrance gate in the front courtyard. Following the study, 3 bedrooms with a bathroom.
Back towards the study a flight of stair lead to the second floor with mezzanine and 2 small blind rooms. They can be used as play rooms or cinema rooms or even as well insulated storage rooms.
The total living area counts 290 m2. There is another 100m2 , accessible from the entrance hall on the ground floor where you find the boiler room with an oil central heating, laundry room, a garage, a workshop and a wood storage area. From there, you can also access a small cellar of 14m2.
From the boiler room/laundry room, a door leads to the east facing garden, and of cours a large gate to the garage on the west courtyard.
Ground of 5185 m2 with trees, a pizza oven corner, a shed, a box for horses and a pond.
An impressive property from the outside with it central square tower. It would make a great family home!
A file on the environment risks for this property is available at first demand.
It can also be found by looking up the village on this website georisques.gouv.fr
Property# CR4618BS

Situation
Extra Features
Energy

Person managing this property
Caroline Rouxel B4U
Beaune and Vineyards
-
World famous pinot noir
-
Wine chateaux to visit
-
Unesco world heritage site
-
Hospices de Beaune : Hotel Dieu
-
Coloured and glazzed roofs
-
Cosy Markets and famous restaurants






























