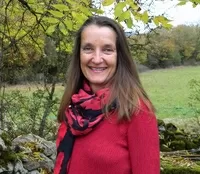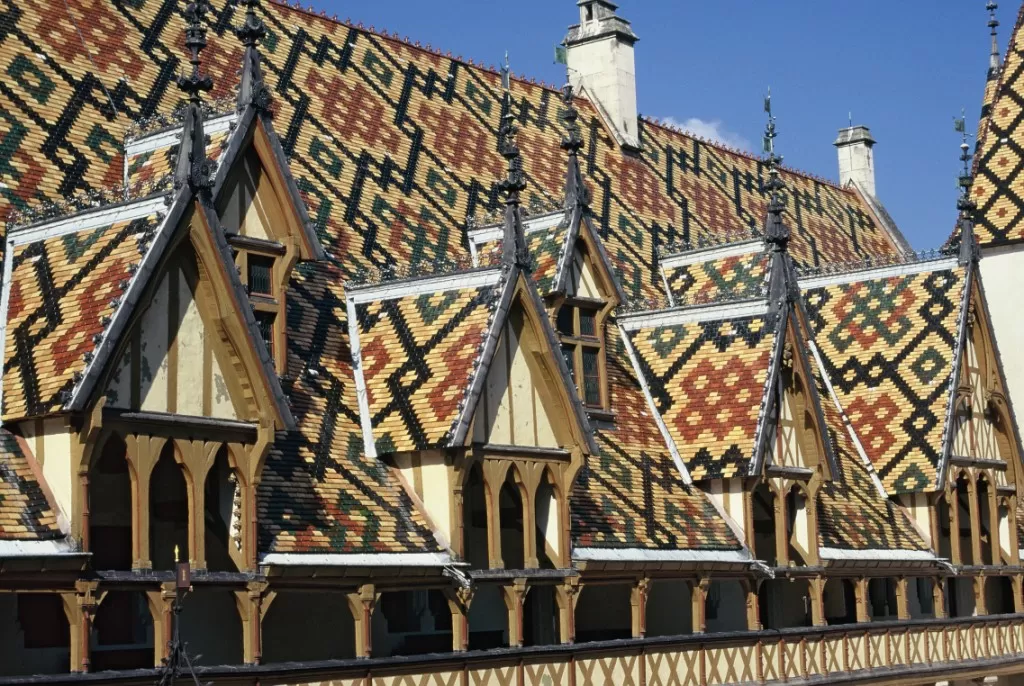Old railway gard house, along the cycling path
Ref #: CR4727BS
Estate agency fees are paid by the vendorAccess via a gate into the heated conservatory, entirely double glazed, which leads to the bright living room. The exposed stone walls, the stone and bricks fireplace, the oak beams of the ceiling and the windows make this a very cosy Burgundy room.
The kitchen has as much charm as the living room and is very functional. A door opens onto a staircase going down to the vaulted cellar, a wooden staircase leads to two bedrooms on the first floor and a landing bring you to the extension.
Both bedrooms have a nice old parquet and wood panelling on the ceiling between the exposed beams. One bedroom is open toward the north and the other towards the south.
From the kitchen we can enter the extension via a landing leading to the toilet on the right, a staircase on the left going down to the large garage, and a few steps up leading to a half-level.
At this level a large bedroom with parquet, exposed beamed ceiling, window and double door leading to a charming L-shape balcony. From there, one can go down to the garden.
A bathroom with sunk-in bath, and a trap door above accessing the attic is also found at this level.
At the end of the garden, a shed of 20 m² foot print with a mezzanine. The roof is insulated and the floor is in concrete. This outbuilding could be developed. An awning is used as a carport.
A file on the environment risks for this property is available at first demand.
It can also be found by looking up the village on this website georisques.gouv.fr
Property# CR4727BS

Situation
Extra Features
Energy

Person managing this property
Caroline Rouxel B4U
Beaune and Vineyards
-
World famous pinot noir
-
Wine chateaux to visit
-
Unesco world heritage site
-
Hospices de Beaune : Hotel Dieu
-
Coloured and glazzed roofs
-
Cosy Markets and famous restaurants






























