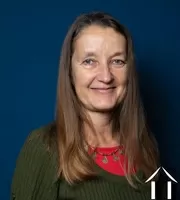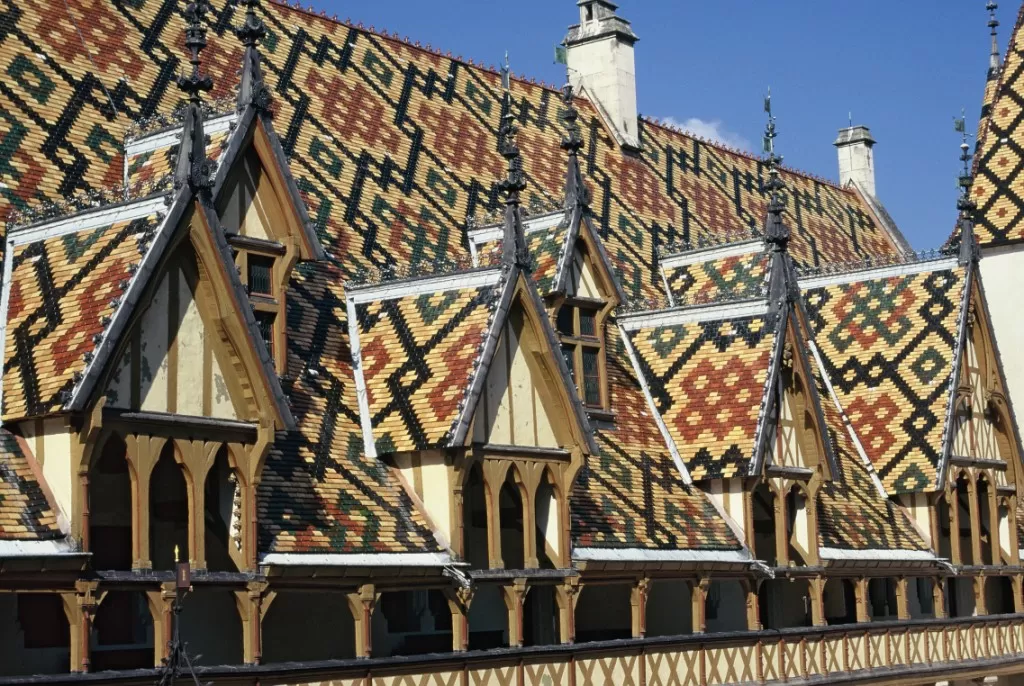Medieval house, in Nolay centre with Gite and B&B
Ref #: CR4732BS
Estate agency fees are paid by the vendor
The living room has very high French style ceiling (exposed beams), old tiles on the floor, 4 big double glazed windows, two of which are north facing onto the square and the other two are west facing onto the street. The yellow ochre colour on the wall, the red tiles and the oak wooden windows and beamed ceiling as well as the open plan kitchen, are referencing to the vineyards and ‘terroir’.
A small corridor leading to a bathroom, toilets and cupboard followed by a large bedroom in a salmon colour. In this salmon colour bedroom called ’Viviane’, 3 doors to a cupbard, toilets and bathroom are facing a window and a glazed door leading to a small internal courtyard (6 m2) shared with the bedroom called ‘Meursault’ situated at the end of the entrance corridor shares with the bedroom.
Back in the corridor, a staircase lead to a landing from which 3 bedrooms are accessible: ‘Petite chouette’, ‘Vin sans eau’ et ‘La Wivre’.
‘Petite chouette’ include a corridor with a bathroom with toilet and the access to two rooms. On the left the bedroom with two large windows and a cupboard. In front a large salon with a glazed double door leading to a balcony facing the square.
The same beamed ceiling, red terracotta tiles, yellow ochre walls, all in high quality.
‘Vin sans eau’ and ‘La Wivre’ are two bedrooms in yellow ochre wall of 14 m2, each with 3 doors leading to a cupboard, a toilet and a bathroom.
The stairs lead to two attics of 55 m² and 48 m² with a beautiful roof structure. From here you can take the old spiral stone staircase down to a floor where 28 m² have been developed, then a landing leading to the garage of 28 m² accessed by the street ‘ rue Saint Quentin’ in the south side and the boiler room of 48 m² accessed also by the street ‘rue Pierre Genreau’ on the west side. In the boiler room are the oil fuelled boiler for the central heating and two oil tanks.
The furnished gîte : 90 m² of habitable space.
Enter directly into the living room with an open kitchen at the end of the room, a door leading to a staircase going into the bedroom.
The beamed ceiling is painted in white, the tiles are red brick colour, a glazed door and two large window let the light in this 28 m² room.
A staircase of wood and terracotta tiles lead to a landing with cupboard, bathroom and toilet. 1 door opens onto the stairs et another onto a bedroom with view on the square.
This 16 m² bedroom is light, with parquet flooring in grey shades, pleasant to walk onto. The walls are white with some red.
The door in the corridor take you the the stairs leading to the second floor into another corridor with cupboards to the right under the eaves and te toilet and bathroom to the left. A nice 16 m2 bedroom with the same parquet flooring and shades of grey and white
It is obvious that the decoration has been carefully chosen and done to give welcoming bedrooms. The view from the double glazed windows is onto the square, the church, the half-timbered café and the medieval covert market hall.
A file on the environment risks for this property is available at first demand.
It can also be found by looking up the village on this website georisques.gouv.fr
Property# CR4732BS

Situation
Extra Features
Energy

Person managing this property
Caroline Rouxel
Beaune and Vineyards
-
World famous pinot noir
-
Wine chateaux to visit
-
Unesco world heritage site
-
Hospices de Beaune : Hotel Dieu
-
Coloured and glazzed roofs
-
Cosy Markets and famous restaurants


































