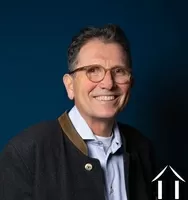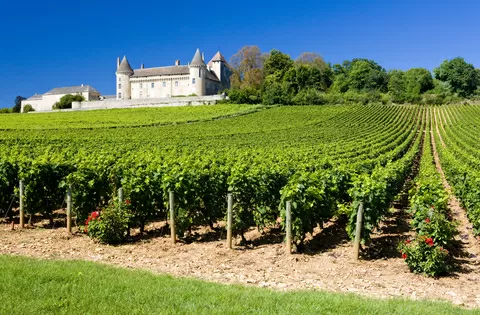Manor house with 3 guest houses and pool on 1,3 ha
Ref #: BH5009V
Estate agency fees are paid by the vendorManor House for sale ST JEAN DE TREZY 71490 SAONE ET LOIRE BURGUNDY
Upstairs four bedrooms, and two shower rooms with separate toilet in the hallway. Three bedrooms have carpeted floors, the last bedroom above the salon is the largest and also has the same parquet floor.
The attic above the house is good for storage, but too low for converting for extra space.
Under the manor house are two vaulted cellars, one for the wine storage and another as the utility cellar with oil fired boiler, and the heat exchanged, both feeding heat to the radiators in the house.
In the prolongation on the manor house is the garage, games room and first guest house. These look onto their own courtyard which also gives acces to Guest house 2. Main advantage is that the manor house views and privacy are not "endangered" by these two guest houses which have their own access via the courtyard and access to the street.
Guest house one is up some stairs, and offers a total of 96m2, with kitchen dining area, salon and one bedroom downstairs, upstairs two bedrooms, and shower room. One of these two bedrooms is large at 26 m2, offering sleeping place to 4. Toilet and shower downstairs and upstairs.
Guest house 2 is independent from the main house, and has access to the lawn and wooded garden. This larger house of 110m2, has large kitchen dining room, salon, and two bedrooms downstairs, upstairs two more bedrooms. two toilets and two shower rooms.
These two guest houses are heated via gas heaters . Gas is delivered via a propane tank. There are also wood burners in each salon.
The games room above the garage is on the first floor, above the garage and the workshop. An ideal place to occupy the children on a rainy day. This area with a split level is 69m2. With a toilet and a shower room. Large enough if one wishes to develop more space to rent out as a guest house.
The third guest house is near the tennis court. This a simple studio of 20M2, with toilet, kitchen net and shower. A nice covered terrace to the front.
The pool is 8 x 4 meter, and is heated.
the tennis court is fenced off.
The pond is more a feature than a fishing pond. If one wants to go fishing the Dheune river is a little further down the road.
A great complex ready to be used, full of original details.
A file on the environment risks for this property is available at first demand.
It can also be found by looking up the village on this website georisques.gouv.fr
Property# BH5009V

Situation
Extra Features
Energy

Person managing this property
Benjamin Haas ( B4U )
Saône et Loire
-
Beautiful landscapes
-
Rich culture
-
Year-round activities
-
Easy acces
-
Well defined seasons
-
Renowned food and fine wines








































































