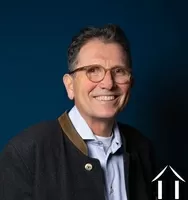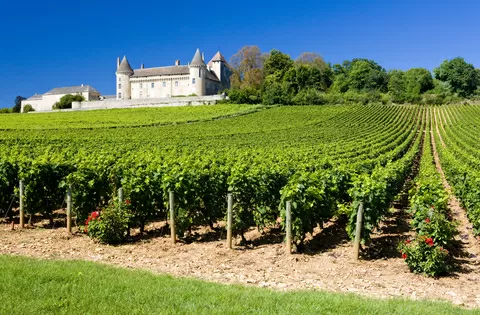Walking distance to shops, on one acre plot
Ref #: BH4826V
Estate agency fees are paid by the vendorMaison de Maître for sale ST LEGER SUR DHEUNE 71510 SAONE ET LOIRE BURGUNDY
The main House has the following per level:
Basement : vaulted cellars and water well
ground floor: Grand entry hall with oak staircase with iron balustrade, wooden and colored ceiling, and colored ancient tiles, leads to several rooms
Kitchen, Dining room with ancient coloured tiled floor and access to the garden, Library with wooded panels, small salon also with wood paneling, marble chimney and parquet floor, Large salon with parquet floor and wooded paneling and marble chimney, shower room and toilet.
On the first floor: Master quarters with large bedroom of 25m2 with parquet floor and marble chimney with next to it small library used as study, bathroom and toilet, along hallway on other side of stairs, bedroom 2 and 3, small room / bedroom 4 is in the tower, Shower room with toilet
On the top floor some small rooms, and two loft areas.
Outbuildings:
- Old stables, with winter garden, boiler room and garages/work shops
- Caretakers cottage, with three rooms ( not connected to mains drainage)
_ small tower building with iron spiral stair case, on the first floor , three rooms to renovate and toilet.
- at the end of the garden larger work shop, with on the first floor Library and billart room.
GROUNDS:
Wooded garden, with pond and grass field, enclosed by wall for maximum privacy
at some distance at the edge of the village a non wooded plot, with water source of 5600m2
A grand house, that has maintained its original elements, ready to be converted into a family house or touristic project. The village it is in, has about 1600 inhabitants, is very active, with restaurants, shops and all facilities ( doctors, dentist, optician etc)
A file on the environment risks for this property is available at first demand.
It can also be found by looking up the village on this website georisques.gouv.fr
Property# BH4826V

Situation
Extra Features
Energy

Person managing this property
Benjamin Haas ( B4U )
Saône et Loire
-
Beautiful landscapes
-
Rich culture
-
Year-round activities
-
Easy acces
-
Well defined seasons
-
Renowned food and fine wines
































