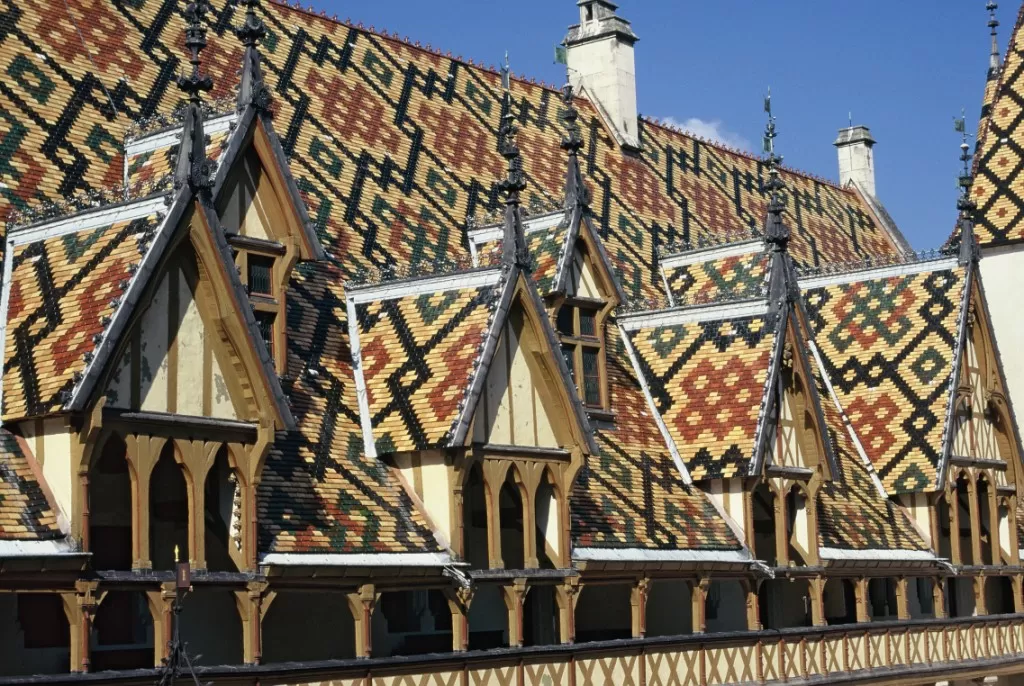Hôtel de la Halle in the center of Nolay
Ref #: CR4900BS
Estate agency fees are paid by the vendorUnder the reception you will find a vaulted cellar that has been partially converted into a wine cellar which was planned to be used for wine tastings, but requires some finishing to start a business.
Through the porch, a spiral staircase leads to the 2 floors with each 5 bedrooms en suite with shower room and toilet.
A second vaulted cellar houses the central heating on gas and water heaters for this part of the hotel.
In the building at the end of the courtyard you will find a large dining room. There is a small kitchen in the back. The authentic French ceiling, the warmth of the wall colours and decorations where the guests feel welcome in Burgundy. Currently only breakfast is served, but the potential of 30 seats could increase the profitability of this restaurant.
To the left of this room, an external staircase leads to the rooms on the 1st floor.
Behind the kitchen is a small utility room, followed by a very large high ceiling garage with a double wooden door leading to the street behind. A separate covered room houses the fuel boiler that supplies the central heating of this building. A front door located next to the garage door, opens onto a large entrance with a spot for an elevator leading directly into the private apartment of the hotel manager and a very large stone staircase leading upstairs.
Immediately, at the top of the stairs, at the end of the corridor, you will find the manager's apartment with a large living room, fitted kitchen, a toilet and a bathroom. The other side of the long corridor gives access to 4 hotel rooms, 2 on the left and 2 on the right, each with its own bathroom and toilet. At the end of the corridor you will find the entrance for the guests which is via the external staircase.
On the left, between the two rooms, a door opens on a closet for service where linen and equipment of household are stored. Opposite, between the two other rooms, a door leads to an attic where works have started to develop this space into an apartment. Here an elevator is also planned.
In the courtyard you will find a third building, to the south, which is only partially exploited.
On the ground floor a room currently used as a cellar for storage and a small hidden kitchen. It could be converted into a room for people with reduced mobility. Beside this room is a huge barn with a very high French ceiling with oak beams which is used as storage and could be transformed into a meeting room, for seminars for example.
The first floor which has not yet been transformed has significant potential.
This hotel offers plenty of room for expansion and could be run by a couple living on the premises.
A file on the environment risks for this property is available at first demand.
It can also be found by looking up the village on this website georisques.gouv.fr
Property# CR4900BS

Situation
Extra Features
Energy

Person managing this property
Caroline Rouxel
Beaune and Vineyards
-
World famous pinot noir
-
Wine chateaux to visit
-
Unesco world heritage site
-
Hospices de Beaune : Hotel Dieu
-
Coloured and glazzed roofs
-
Cosy Markets and famous restaurants














































