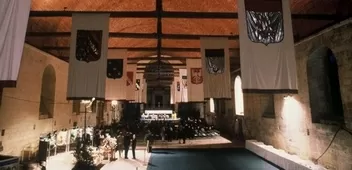Village House, Barns & Building Land
Ref #: RT5063P
Estate agency fees are paid by the vendorVillage house for sale PERRIGNY SUR ARMANCON 89390 YONNE BURGUNDY
House: Habitable area of 153m2 on two levels with some additional areas requiring a refurbishment to modernise the house to create a more comfortable environment: Electricity, water and mains drainage are connected. External window, shutters and the central heating system will require eventual upgrading.
Ground floor entrance from a walled front garden to a kitchen with fireplace and a bread oven, a large reception hallway with a toilet, access to the courtyard and a staircase to access the upper floor. A cellar/storage room, boiler room and shower room.
Upper Floor Consists of a hallway connecting three bedrooms, a bathroom and toilet and a living room. Some of the bedrooms have fireplaces and parquet floors
Attic: Accessed by a fixed staircase and with wooden floors. This is a possible additional area to renovate if required
Buildings: All buildings are agricultural style and of stone and wooden beam construction; there are; three stables and four barns, one with a substantial overhang canopy. The total ground surface of these building is +/- 500m2
Storage building attached to the house and accessed from the front garden
Garden & Land Front garden with gated walled entrance from the village road.
Internal courtyard with access to the house and buildings.
Land behind the buildings which can be used as garden, for a swimming pool or for construction of a habitable house.
General:
Good opportunity to make a spacious family house with a tourist business attached or a working project.
A file on the environment risks for this property is available at first demand.
It can also be found by looking up the village on this website georisques.gouv.fr
Property# RT5063P

Situation
Extra Features
Energy

Person managing this property
Robert Thom
The Chablis area
-
Just two hours from Paris
-
World renouwnd wines
-
Rennaisance castles
-
Burgundy canal at Tonnerre
-
White stone buildings




























