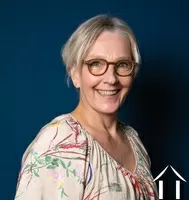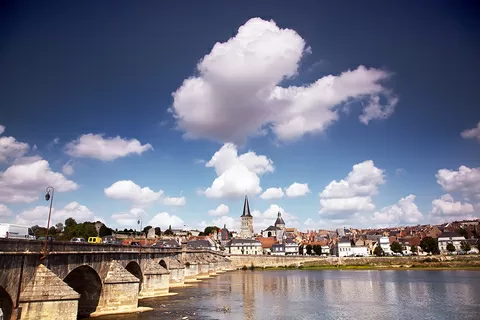Detached 4/5 bedroom house, large barn, 2,3 hectare of land
Ref #: LB5029N
Estate agency fees are paid by the vendorCharming detached stone house beautifully presented and modernised yet retaining all of its character and charm with a large barn, orchard, garden and land in a peaceful and charming village. You are immediately impressed by the approach to and the external appearance of this property, from the moment you enter through the gates into the large gravelled parking area.
Entrance through a half glazed oak stable door into a hallway with a downstairs toilet, and the staircase to the first floor.
To the right of the hall is a large living room (22 m2) with windows to both front and back, doors to the rear terrace and a beautiful fireplace with wood burner.
Following on from the living room there is another room, which is now in use as an office (20 m2). This room can easily be turned into a downstairs bedroom; all the plumbing is already in place to install a shower room. This room has windows to the rear terrace and a door leading to the front of the property and ideal for a handicapped person.
To the left of the hall, a dining room (22m2) with windows to the front and back of the property and a fireplace with inserted wood burner.
Further along, a good size fitted kitchen (16 m2) with a window and a door leading to the front terrace, also with a good range of oak fitted units. All the electric appliances will stay including a built in fridge/freezer, state of the art cooker with separate microwave and a unused dishwasher.
From the kitchen a door leads to the cellar and the laundry room.
On the first floor there are two large bedrooms: Bedroom 1 of 20 m2 with en suite bathroom ; Bedroom 2 of 16 m2 with a large shower room. Both bedrooms have windows to the front and the rear of the property.
From the landing on the first floor a wooden staircase leading to the second floor. This floor has two bedrooms; bedroom 3 of 20 m2 with velux windows, dressing and a bathroom ; Bedroom 4 of 20 m2 with velux windows and all the plumbing in place to install another bathroom or small kitchen.
The the side of the house a large barn (165 m2!). the groundfloor of this barn is dived into three separate parts. The barnis now in use as a garage, a workshop and for storage. This barn has a large attic and there is potential to convert this into a Gîte or independent living accommodation.
Surrounding the house, a garden, land of 2,3 hectare (almost 7 acres). Behind the barn there is an orchard with lots of fruit trees. To the front of the house : a terrace, a courtyard and a hidden garden. The land to the rear of the property is mostly edged by trees. To the rear of the property another terrace overlooking the fields. There are several terraces around the house and you will find a porch of 17,5 m2 to the side of the property.
Between the house and the barn there is a vaulted cellar, which dates back over more than a 1000 years.
The First history know about this house dates back to 621AD. Situated in between Nevers and Clamecy and the village of Varzy, which offers all amenities, only 4 km. away.
The property benefits from a fosse septic, has double glazing, new bathrooms and has completely been insulated.
A file on the environment risks for this property is available at first demand.
It can also be found by looking up the village on this website georisques.gouv.fr
Property# LB5029N

Situation
Extra Features
Energy

Person managing this property
Linda Bakker
Nievre
-
Beautiful landscapes
-
Rich culture
-
Year-round activities
-
Easy acces
-
Well defined seasons




















































