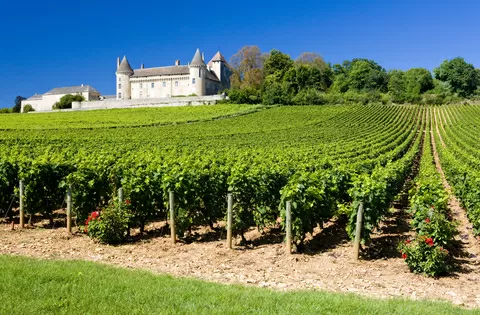Manor house overlooking the Vaux valley
Ref #: PM5225D
Estate agency fees are paid by the vendorTo the right of the entrance is a 39 m2 living romm with four openings (two windows and 2 french door on the south side), a nice stone fireplace. Its beamed ceiling and tiled floor give its character. The dining room (23 m2) and attached kitchen (7 m2), and a WC are also on the ground floor.
On the first floor are three bedrooms of 24 m2 (with fireplace), 13,39 m2 and 13 m2, and two bathrooms of 4,43 m2 and 4,49 m2, one of which has a WC. The three bedrooms have nice views on the park and the valley.
On the second floorl, a corridor distributes two bedrooms of 12,4 m2 and 13 m2, both south facing and a shower room with WC (4 m2).
Attached to the main building is a barn used as a games room (52 m2), and the old stables. This part could eventually be developped in a more confortable livablee area. Two attics and are situated above.
Under the chestnut tree are a well and a small workshop (13 m2). The well has water all year round, pretty useful nowadays.
To the right of the entrance porch, a staircase leads to the underground boiler room with an oil heating boiler and a small cellar. There is also a large hangar that can host cars and garden maintenance materials. It could also host a large familly banquet.
Lower, in the flat part of the park is a tennis court in needs of renovation.
A file on the environment risks for this property is available at first demand.
It can also be found by looking up the village on this website georisques.gouv.fr
Property# PM5225D

Situation
Extra Features
Energy

Person managing this property
Pierre Mattot
Saône et Loire
-
Beautiful landscapes
-
Rich culture
-
Year-round activities
-
Easy acces
-
Well defined seasons
-
Renowned food and fine wines




































































