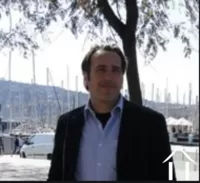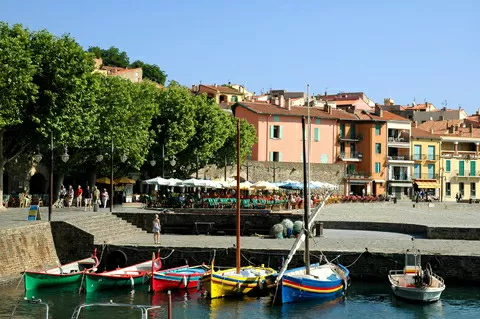Villa with large garden, views and heated pool
449 000 €
Ref #: 2436
Estate agency fees are paid by the vendorHouse for sale LE BOUSQUET D ORB 34260 HERAULT Languedoc-Roussillon
175 m2
3
2
4390 m2
Mediterranean villa with heated swimming pool, jacuzzi, sauna and views within walking distance ( 400m ) of the river Orb and the center of a community with amenities between lively Lodève and Bédarieux,in the Parc Naturel Regional du Haut Languedoc......
The house is situated in a residential area, in a cul de sac , on a nice hill, on the outskirts of Le Bousquet d’Orb. The historic city of Béziers (High Speed train station and + int. Airport ) is located at approximately a 30 minutes drive and the beaches on the Mediterranean coast at a 40 minutes drive.
Le Bousquet d’Orb is part of the natural "Parc Naturel du Haut Languedoc" with its many recreational facilities. The property is set close to nature offering various walking and hiking tracks. The Salagou lake is located at about 15 kilometers.
The villa has its origins in 2003 and is built in a regional and Mediterranean style.
It involves a total built area of about 390 sqm including approximately 175 sqm of, single floored, habitable space. The living- and dining room offer over 50 sqm partly equipped with an almost 6.5 meter high, and beamed, ceiling.
The built-in kitchen with brand-name appliances including a dishwasher, a combined steam/air oven and a microwave/oven, wok burner, teppanyaki plate, induction cooktop and American fridge is complete. All this combined with the large number of cabinets ensures that everyone here can feel like a real chef. In this part of the house there is another toilet, pantry and office. The kitchen and office are adjacent to a covered terrace that can be partly closed with sliding glass panels so that from early spring until late autumn this area is part of the living space.
The sleeping area includes 3 bedrooms, 1 walk-in closet, 2 bathrooms and a separate toilet.
One also finds several (partly covered) terraces, a double tiled garage, a laundry room, cellars, a green house and 3 garden sheds of which one is equipped with a sauna and used a fitness room with the adjacent outdoor jacuzzi space.
The property is featured with a descend level of comfort with, among others, double glazed windows with bug screens, shutters, a camera system, electric heating and reversible air-conditioning, various cupboards and garden and facade lights.
Access to the garden (4.390 sqm) is via a beautiful wrought iron gate with remote control. The garden features a very diverse and mature Mediterranean vegetation with, among others, olive trees, mimosa, pine trees, bamboo, oleander and numerous flowerbeds. The garden is completed by its vegetable garden and its private forest which seems to blend with the natural surroundings. There are also 6 rainwater collection tanks.
Thanks in part to the sprinkler systems and a "drip-drip" water system, and to the local vegetation, the garden is relatively friendly in terms of maintenance.
Therefore, one can fully profit on one of the many "seats" and relaxation spots whilst enjoying the beautiful views over the Orb river valley and the typical southern French landscape.
The fact that the church tower can be perceived from the plot emphases the close distance to the center and adds an extra item to the holiday feeling which is easily experienced in this property!
On a slightly lower level than the house, where views can be admired in full privacy, is located the free shaped swimming pool (maximum depth : 1m80 ) equipped with a "Jet-Stream" a so called “plage immergée” and tiled with mosaic. The pool is featured with a glas filter, electric heating (heath pump) , lighting, a summer cover, an automatic pH value regulator and a wave detection device.
Due to its size and its unique location, the property is ideal as a permanent residence but also very suitable as a holiday home with in perspective great seasonal rental income if wished.
The many options, the fine state of maintenance and the beautiful views of the river Orb make the house unique.
Please, don’t hesitate to ask for a file with extra pictures by mentioning your name, E-mail address and phone number.
Exclusive offer. Viewings by appointment.
A file on the environment risks for this property is available at first demand. It can also be found by looking up the village on this website georisques.gouv.fr
A file on the environment risks for this property is available at first demand. It can also be found by looking up the village on this website georisques.gouv.fr
Property# 2436
Quality

Total rooms
6
Bedrooms
3 Bedrooms
Living area m²
175
Plot size (m²)
4390
Living room size (m²)
52
Bathrooms
2
Toilets
2
Construction year
2003
Situation
Situation
Edge of village
Neighbours
Detached
Other situation
Nice views
Extra Features
Garage for number cars
2
Exterior features
(Wine) Cellar, Garden, Outside pool, Terrace, Water nearby, Work shed / Barn, Vegetable garden
Energy
Heating
Electric, Heat exchanger (air), Open fire or wood burner
Drainage
Mains drainage
Other features energy
Air conditioning, Rain water collection, Electricity connected, Mains water connected
Energy and climate performance
High climate efficiency
A
B
C
D
E
F
G
Awaiting data
Climate performance
low CO2 emissions
A
B
C
D
E
F
G
Awaiting data

Person managing this property
Eugene de Graaf
Téléphone: +33 6 12 22 85 49
Address: 575 avenue de saint Gely
34980 St Clément de Rivière
Agent Immobilier 417 576 253
Languedoc
Languedoc information
-
360 Days sun
-
Beaches and Castles
-
Unspoiled countryside
-
Year-round activities
-
Rich Medieval history


















