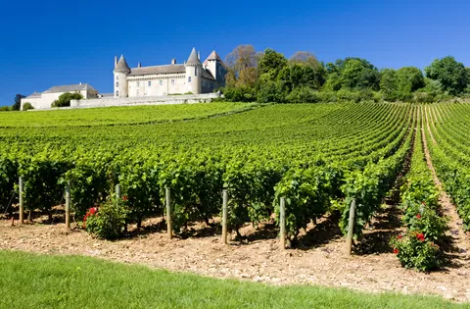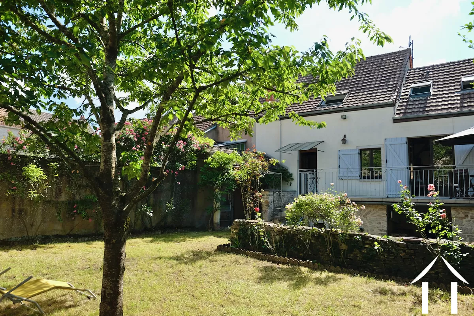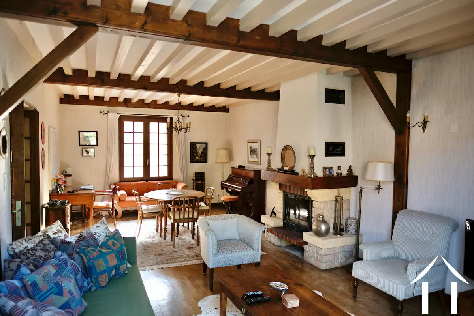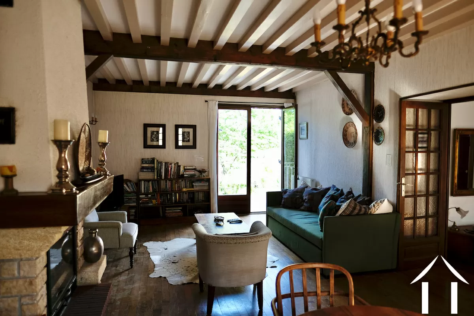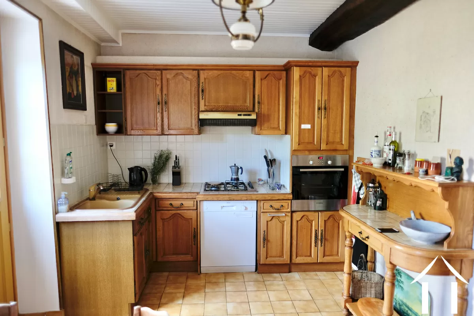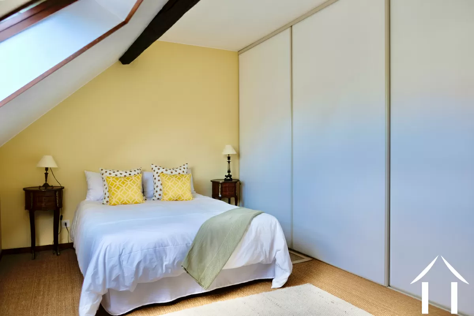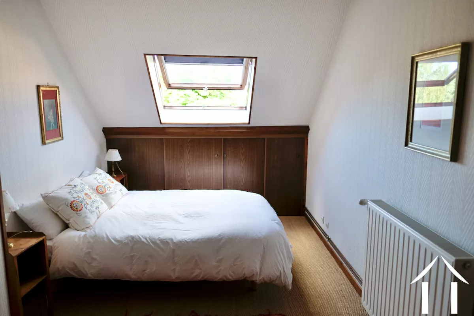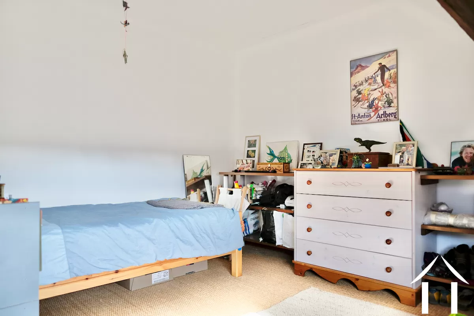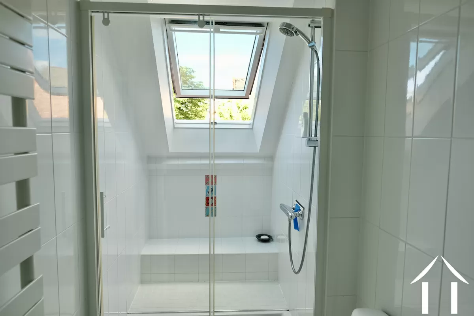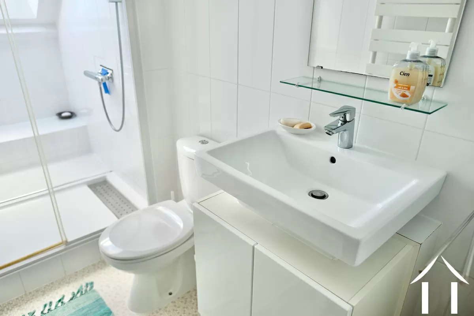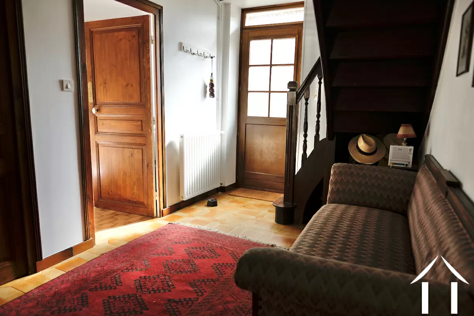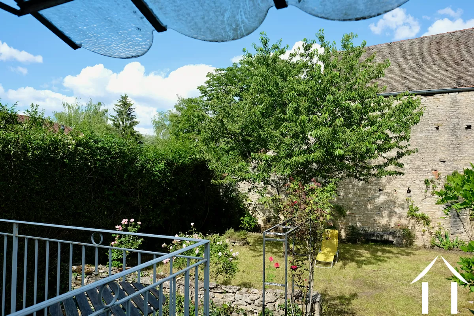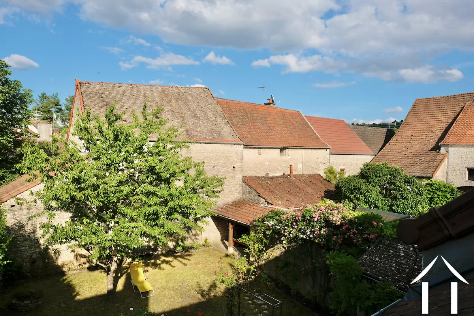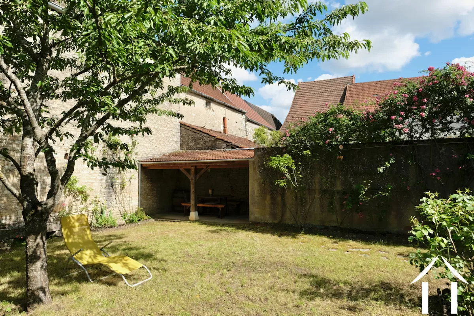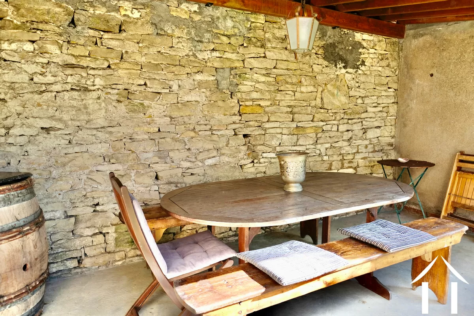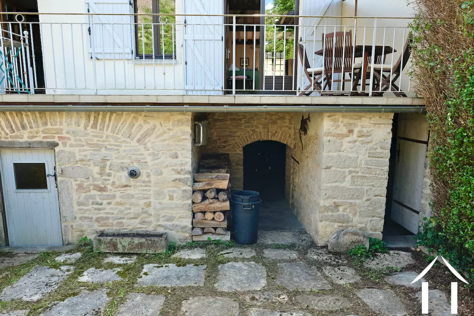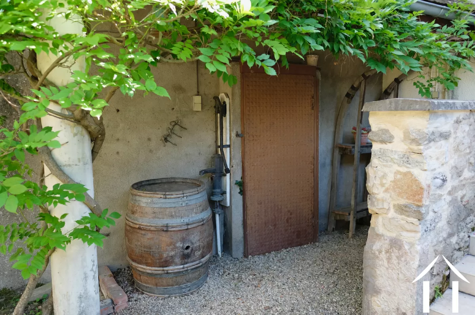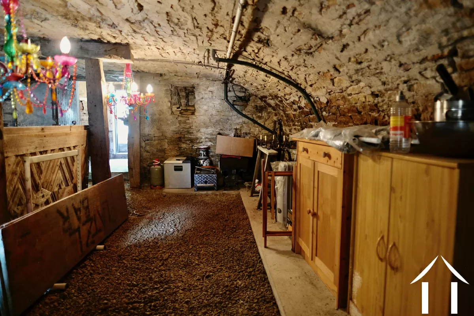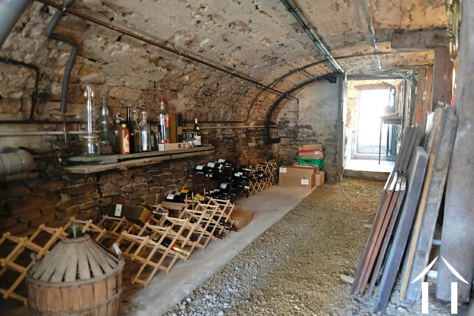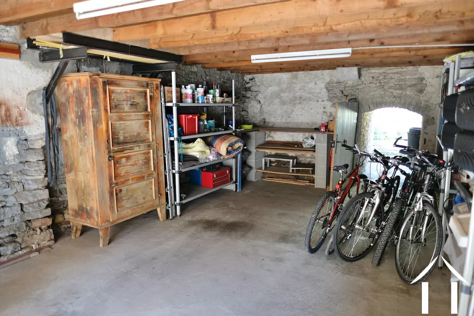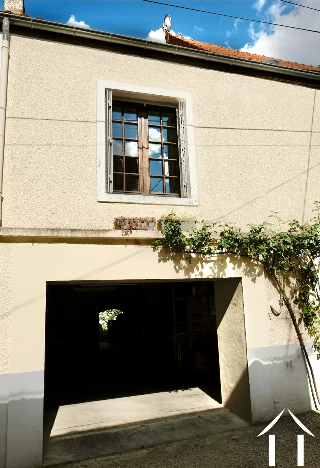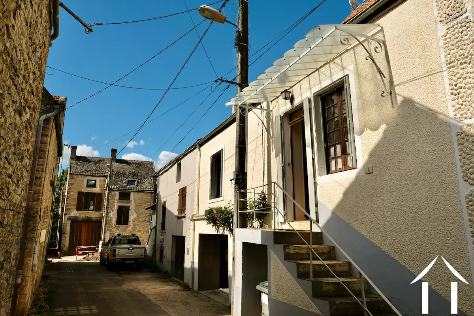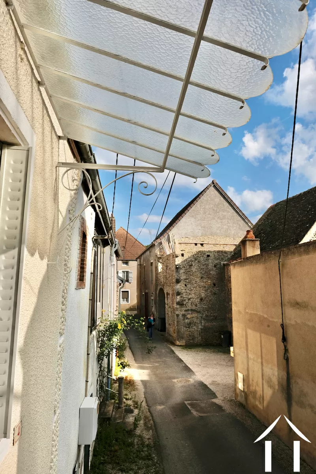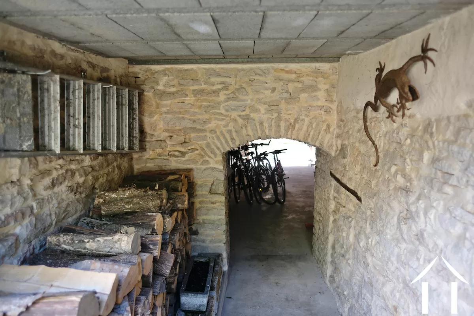Renovated village house with garden near Santenay
Ref #: PM5255D
Estate agency fees are paid by the vendorThe visitor is greeted in a spacious entrance hall with glass doors leading to the living room. It is a large and warm room: bay windows leading to the terrace, inserted wood burner in the fireplace, exposed beams, oak floors. From the hall there is also access to the bathroom and the kitchen, large enough to have a family breakfast. The kitchen has direct access to the terrace. From here, there are a few steps leading down to the garden. A 12 m2 awning with exposed stone walls can accommodate a large table.
The internal staircase leads to the 1st floor, which includes a hallway, three bedrooms, two of which have a large dressing room, and a completely new shower room.
The vaulted cellar and the garage are accessible from the garden and the street side.
A file on the environment risks for this property is available at first demand.
It can also be found by looking up the village on this website georisques.gouv.fr
Property# PM5255D

Situation
Extra Features
Energy

Person managing this property
Pierre Mattot
Saône et Loire
-
Beautiful landscapes
-
Rich culture
-
Year-round activities
-
Easy acces
-
Well defined seasons
-
Renowned food and fine wines
