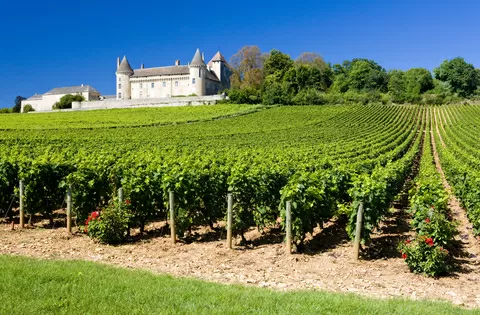Renovated wine village house with character
Ref #: PM5281D
Estate agency fees are paid by the vendorThere are two bedrooms on the first level of the house: the master bedroom and the guest bedroom, each with its own bathroom with toilet.
From the living room, a beautifully crafted oak staircase leads to a mezzanine of 38 m2 in a loft. This area is bright thanks to its southern orientation and could be used as a games room, office and salon, or even as a spare bedroom. On the north side, also in the loft, there is an ironing room, a study-library, a storeroom and a workshop, lit by a skylight.
The ground floor is completed by a 28 m2 garage with a motorised gate that can accommodate a car, a trailer and equipment. Then, adjoining the neighbouring house, a lean-to use for the firewood storage.
Back outside, an old stone staircase and awning leads down to the wooded garden. Overlooking the entrance veranda is a door leading to two vaulted cellars in a row. To the left, a stone terrace has been laid out for convivial moments in the summer. And, behind a large bay window, is the billiard room.
Accessible from the rear, a laundry room that can be used as a summer kitchen completes the garden level. The latter has been divided into several parts, for different uses: vegetable garden, orchard, chicken breeding. There is also the propane gas tank, a henhouse, two tool sheds and a 5 m2 greenhouse.
STRONG POINTS: the very good general condition of the house, the character of which has been well preserved, the beautifully crafted joinery (staircase leading to the mezzanine), the two bedrooms are on the ground floor, a beautiful garden area, the two vaulted cellars and the garage with a good usable surface area, the peace and quiet of the countryside, the beauty of the hills planted with vines, the proximity of Mont Rome, Santenay and Chagny.
WEAK POINT: only two bedrooms, but the possibility of arranging the 1st floor differently.
A file on the environment risks for this property is available at first demand.
It can also be found by looking up the village on this website georisques.gouv.fr
Property# PM5281D

Situation
Extra Features
Energy

Person managing this property
Pierre Mattot
Saône et Loire
-
Beautiful landscapes
-
Rich culture
-
Year-round activities
-
Easy acces
-
Well defined seasons
-
Renowned food and fine wines


































































