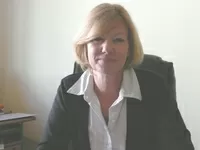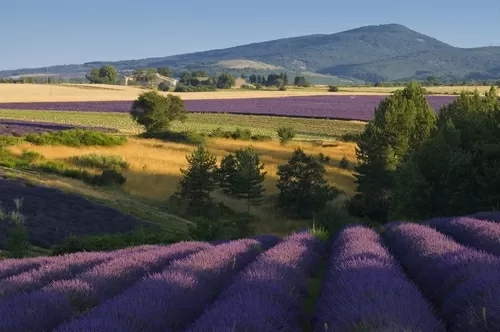Farmhouse and Gite Sleeping up to 22 People
Ref #: DM4306
Estate agency fees are paid by the vendorHouse with guest house for sale TOMBEBOEUF 47380 LOT ET GARONNE Aquitaine
Front door opens to;
Open plan fitted kitchen (11.58 x 11.69m) with lots of work surfaces and units, dining area, sitting area around a fireplace with wood burner. This is a light and airy space,double French doors to terrace
Bedroom 1 (4.20 x 4.69m) tiled floor, exposed stone, beams, French door to terrace, door to en suite sink, WC, corner shower.
Separate WC. With wash hand basin.
Utility room (4.87 x 2.42m) plumbing for washing machine, door to outside.
Laundry room (4.79 x 2.13m) hot water cylinder, electric box, storage.
First Floor
Landing, with fabulous exposed structure and doors to;
Bedroom 2 (4.97 x 4.28m) wooden floor, beams, door to ensuite (3.69 x 1.42m) beams, sink, WC corner shower.
Bedroom 3 (5.07 x4.17) beams, wooden floor door to ensuite (3.62 x 1.51m) shower, sink, WC.
Family bathroom (4.20 x 3.80m) Jacuzzi bath, WC, shower, double sinks, sauna.
Bedroom 4 (4.19 x 3.89m)exposed beams.
Bedroom 5 (4.19 x 3.90m) doorway to nursery, (2.58 x 1.51)
Bedroom 6 (4.26 x 3.92m) doorway to nursery (2.52 x 1.62m)
The farmhouse (137m²)
Sitting room (8.51 x 5.10m) laminate floor, exposed stone, beams, fireplace with wood burner.
Bedroom 1 (4.97 x 4.08m) wooden floor, exposed stone, beams.
Hallway (3.43 x 1.34m) doors off to kitchen, shower room and 2 further bedrooms.
Kitchen (11.29 x 3.49m) steps from hall, tiled floor, fitted units, French doors to garden and terrace, duel aspect, wood burner, velux windows.
Utility room (2.66 x 1.59m) plumbing for washing machine.
Bedroom 2 Bedroom 3 Outside
Adjoining the farm house two partially renovated ground floor rooms of approximately 79m² , which could readily provide additional integral, living space.
The grounds extend to about 7,5 acres, mainly lawn, with fruit trees and shrubs.
The fenced, heated pool is 10 x 5 with a seperate childrens pool. In the grounds there is also a covered hot tub.
A file on the environment risks for this property is available at first demand.
It can also be found by looking up the village on this website georisques.gouv.fr
Property# DM4306

Situation
Extra Features
Energy

Person managing this property
Denise Masters
France information
-
Varied landscapes
-
A culture melting pot
-
History
-
World famous gastronomy
-
Vast range of property choice








































