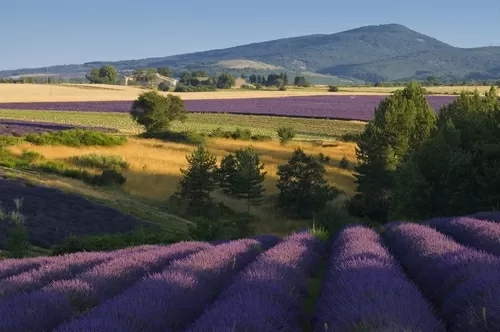Maison de Maitre With Pool and Barn/Garage
Ref #: DM4291
Estate agency fees are paid by the vendorMaison de Maître for sale MONBAHUS 47290 LOT ET GARONNE Aquitaine
Entrance Hall: 2.91 x 6.31m. Wooden floor. Stairs to first floor. Door and stairs to cellar.
Kitchen: 3.85 x 3.0m. Fitted cupboards, Island with sink, Wooden floor. Doors to terrace, dining room, and hall.
Dining room: 3.50 x 4.0m. Sea grass floor covering Feature fireplace surround.
Bedroom 5 (currently used as an office) 3.76 x 4.46m. Wooden floor.
Sitting room: 3.94 x 4.74m. Sea grass floor covering. Fireplace with log burner that has a back boiler to supplement the C.H system.
1st floor
Large landing:Wooden floor. Door and stairs to attic.
Bedroom 2: 4.44 x 3.86m. Carpeted floor (wooden floor underneath).
Bedroom 3: 3.82 x 4.46m. Wooden floor. Includes en-suite shower, hand basin and w.c.
Bedroom 4 3.8m x 3.3m Wooden floor. Bathroom: 1.9m x 2.8m Tiled floor Part tiled walls, Bath, bidet,shower cubicle, W.C., hand-basin.
Bedroom 1: 5.02 x 3.85m. Carpeted floor, En-suite shower room with shower cubicle, W.C and wash hand-basin.
Large Attic: Fully Insulated. Two skylights and one full sized window.
Cellar: Wine storage area, hot water heater, and control unit for heating system.
Outside
Attached barn: 6 x 8m. Power. Earth floor.
Attached stone storeroom/workshop, and former chicken house.
First floor covered terrace, with tiled floor and steps down to garden.
Above ground swimming pool, 10m x 5m with decked surround,and solar powered shower.
Mature garden laid to lawn with shrubs and fruit trees.
A file on the environment risks for this property is available at first demand.
It can also be found by looking up the village on this website georisques.gouv.fr
Property# DM4291

Situation
Extra Features
Energy

Person managing this property
Denise Masters
France information
-
Varied landscapes
-
A culture melting pot
-
History
-
World famous gastronomy
-
Vast range of property choice






























