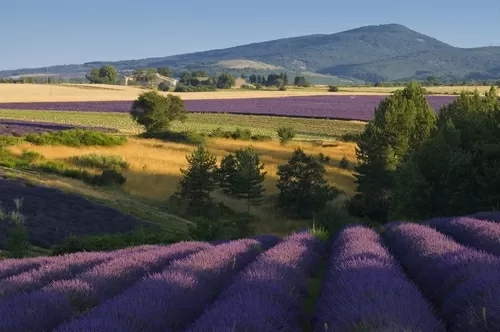A high quality renovation
Ref #: DM4317
Estate agency fees are paid by the vendorFront door opens to an impressive open plan kitchen, living and dining room:
Sitting Room (7.9m x 4.5m). Tiled floor, feature fire place, archway to study and cloakroom, open tread, oak staircase to first floor. This room has been equipped with a concealed telecommunications system, which provides wireless, internet and a quality sound system, throughout the house.
Dining Area/ Kitchen (5.1m x 11.4m) Tiled floor, door to terrace. Doors to cellar, utility room, and pantry. The kitchen is fitted with high specification oak units with ‘fired’ granite worktops. Appliances include two ovens, and an induction hob.
Utility Room (5m x 1.85m) Double sink unit. Tiled floor.
Walk-in Pantry (3.9m x 1.4m) Fitted shelving and tiled floor.
Inner Hallway (2.5m x 1.2m)
Cloakroom (1.9m x 1.25m)W.C and hand basin.
Study (3.9m x 3m) Fitted book shelves on two walls.This room could be used as a fourth bedroom if required.
First Floor
Mezzanine/ Living Room (4.7m x 5.6m) Chestnut flooring, skylight window. Doors to bedrooms and guest bathroom.
Bedroom 1 (4.7m x 4m) Chestnut flooring, beamed ceiling. Clothes storage unit.
Bedroom 2 (3.65m x 3m)Chestnut flooring and beamed ceiling.
Bathroom (4m x 3m) Tiled and fitted with a bath, hand basin in a vanity unit,and W.C.
Master Bedroom Suite (6m x 4.3m) Chestnut flooring exposed beams.
Dressing Room (3.5m x 2.5m)
Bathroom (4m x 3m) Bath, large, walk-in shower, hand basin in a vanity unit and W.C
Cellar (13.5m x 10m). Partially concreted, with power and water supplies. C.H boiler, and oil storage tank.
Outside
Facing the main house
Detached Stone Barn (14m x 5.6m) Sited across the lane from the main house. Ideal for conversion to additional accommodation.
Piggery Stone building used as a garden store.
Graveled parking area for 3-4 vehicles.
In the Back Garden
Stone and brick hen house
Steps to tiled terrace - perfect for outdoor dining and entertaining. Door to kitchen/diner.
To the side of the main house
Former Forge (6m x 8m) and attached stone open barn used as a garage (6m x 8m) Conversion possibilities.
A file on the environment risks for this property is available at first demand.
It can also be found by looking up the village on this website georisques.gouv.fr
Property# DM4317

Situation
Extra Features
Energy

Person managing this property
Denise Masters
France information
-
Varied landscapes
-
A culture melting pot
-
History
-
World famous gastronomy
-
Vast range of property choice


























