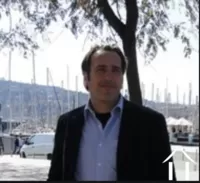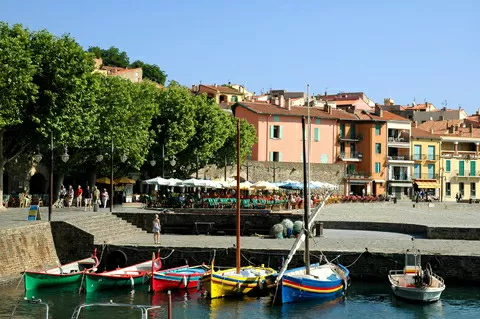Villa with pool and direct acces to the Orb river
398 000 €
Ref #: 11-2205
Estate agency fees are paid by the vendor
Spacious and very solid villa with pool, adjacent to the Orb River, in the center of lively Bédarieux. The beaches of the Mediterranean Sea and the historic towns of Béziers and Montpellier (each with a TGV station and an international airport) are , located at respectively, 45 minutes, 30 minutes and a one hour's drive.
Bedarieux is a typical Mediterranean town with a rich history and a variety of amenities, including shops, supermarkets, hotels, restaurants and cafes, but also schools and medical facilities. Bédarieux is accessible by good roads, a railway station (within a 2 minutes' walk from the villa) and several bus routes. Bedarieux is situated in the natural "Parc Naturel du Haut Languedoc" is not far away from "La Voie Verte", a former railway line, on which one can bike and enjoy nature for about 70 kilometers without almost any traffic. In adjacent Lamalou les Bains is a Golf Club.
On a very quiet location on the banks of the river, in the center near the train station and a clinic, this beautiful villa is "unexpectedly" hidden in the "green".
The villa has its origins in 1989 and is built in a very solid local and traditional way, on a air/crawl space.
The villa offers a surface of approximately 275 sqm of which approximately 185 m² can be considered as habitable. It's composed as follows:
Ground floor: entrance hall (14.4 sqm) with large wardrobes and two pairs of double doors, WC (1,7 m²) with sink, kitchen (9,7 m²) with black stone worktop, cupboards and brand equipment (Siemens, Sauter, Bosch ...), adjoining utility room (10,5 m²) with sink, living room (32.9 sqm), dining room (18,5 m²) with doors to covered terrace (21,5 sqm) with fireplace, office (14.5 sqm) with access to a large terrace ( covered for approximately 5 m², "Suite parentale " (34 sqm) withwalk-in-closet, bedroom with wardrobe and large bathroom with bath, bidet, shower, toilet, sink, cupboards and heating .
Beautiful ceiling heights going from 2m65 up to 6m80. From the entrance a stairs tiled with beautiful granite, goes to the first floor,
First Floor: landing (5 sqm), bedroom II (11 sqm) with spacious wardrobes, bedroom III (11 sqm) with fitted wardrobe, bathroom (6,1 sqm) with shower, bath, washbasin, bidet, heating, toilet (2 m²) , loft / office (13,65 sqm) with fitted wardrobes,
Additional: garage (29.5 sqm) with electric panel doors and several windows, hobby area (10.6 sqm) with water softener, water heater (De Dietrich) and fuse box, "cave" (25 sqm), accessed by a staircase in the garage and access to the crawl space.
Technical area (for pool)
Various terraces around pool of approx. 95 sqm with outdoor shower.
The local and traditional design and construction of the villas offer a very pleasant atmosphere which makes every stay a comfortable stay one, during the four seasons. Both inside as outside one experiences an immediate feeling of liberty and calmth, which is emphasized by the numerous details such as the wooden shutters, the high ceilings and unobstructed views to the outside.
The house is built in a way that one can fully enjoy the Mediterranean climate here in complete privacy. The terraces and pool are oriented towards the river and offer a wonderful view over the garden, the tree-covered river bed and the mountain behind ithe river : "Le Pic de Tantajo".
Access to the partially enclosed ( with mesh and wall ) plot (4181 sqm) is offered by via a metal gate with intercom and a gravel and natural stone paved "driveway". Around the house are several terraces and relaxing areas such as a "terrain de pétanque ". The garden has been is designed and landscaped with lots of love and attention. On the facade of the house are many light spots. The garden is also featured with a "drip-drip" irrigation system of the brand "Rainbird" and with two large rainwater collection tanks. As the plot adjacent to the river, it has an easy access to water which can assure the garden to be allways beautiful green and fresh. The adult Mediterranean vegetation is present in abundance and includes, among various flowerbeds, a lawn, bamboo hedges, oleanders and trees like olive trees and some fruit trees.
Close to the river are numerous beautiful leave trees where rare birds find their nest.
Between the house and the river is the spacious and well-built pool (freeform: max 9,5 mx 5,55 m, depth 1m80 m) with "over-flow" and a round "jacuzzi", also with over-flow. The pool is sustainably built by the firm Diffazur with sprayed concrete, and features a chlorine filter and winter cover. The technical area for the pool is partially underground, discreet yet spacious, next to the pool. The spacious terraces around the pool (about 95 sqm) are mostly equipped with a "wooden deck floor " and partly with tiles. The pool is protected by a discrete aluminum enclosure with safety latches.
EDF (electricity) - water - mains drainage connected - PVC gutters - heating by electric radiators (very widely available) - hot water through boiler (300 liters) of the brand De Dietrich - ADSL - outdoor fireplace - hardwood shutters - satellite dish - facade lighting - electric garage doors with remote control - doors and windows of high quality wood - VMC - water softener - all floors have the same neutral and robust tiles (30 x 30) - bug screens - intercom-
The large dimensions combined with the central and beautiful location within walking distance of many amenities make the villa ideal for a permanent residence, but also ideal as a carefree holiday home with excellent rental potential.
Taxes foncières 2013: 2.777, - €
Exclusive offer. Viewing by appointment.
A file on the environment risks for this property is available at first demand. It can also be found by looking up the village on this website georisques.gouv.fr
A file on the environment risks for this property is available at first demand. It can also be found by looking up the village on this website georisques.gouv.fr
Property# 11-2205
Quality

Total rooms
8
Bedrooms
3 Bedrooms
Living area m²
185
Plot size (m²)
4181
Cellar size (m²)
25
Terraces and balcony surface (m²)
130
Bathrooms
2
Toilets
2
Construction year
1989
Situation
Situation
Outskirts of town
Neighbours
Detached
Distance Railway station (km.)
0,2
Extra Features
Parking for number of cars
4
Garage for number cars
2
Exterior features
(Wine) Cellar, Garden, Outside pool, Terrace, Water nearby, Work shed / Barn
Energy
Heating
Electric
Drainage
Mains drainage
Other features energy
Rain water collection, Electricity connected, Mains water connected
Energy and climate performance
High climate efficiency
A
B
C
D
E
F
G
Awaiting data
Climate performance
low CO2 emissions
A
B
C
D
E
F
G
Awaiting data

Person managing this property
Eugene de Graaf Languedoc
Téléphone: + 33 6 12 22 85 49
Address: Montpelier
Agent Immobilier 417 576 253
Languedoc
Languedoc information
-
360 Days sun
-
Beaches and Castles
-
Unspoiled countryside
-
Year-round activities
-
Rich Medieval history
























