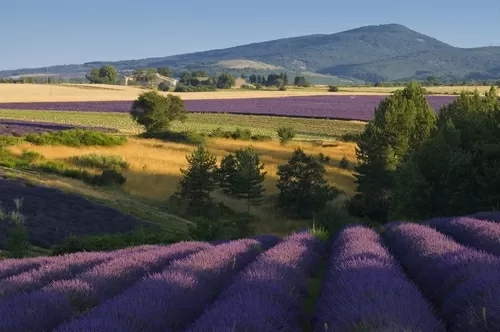Charming Character Property With Stunning View
Ref #: DM4080
Estate agency fees are paid by the vendorHouse with guest house for sale AIGUILLON 47190 LOT ET GARONNE Aquitaine
House 1
Front door opens to:
Kitchen/diner 32m2 Tiled floor, beamed ceiling, original fireplace, sink unit, range of wooden cupboards, and built in storage with plumbing for washing machine. Door to garden and salon.
Salon 50m2 Beamed ceiling, tiled floor, two glazed doors to courtyard, stairs to first floor.
Bedroom 1 21m2 Wood effect laminate flooring.
Bedroom 2 14m2, plus en suite bathroom with hand basin, w.c, bath, and built in cupboard, housing hot water heater. Door to Master bedroom
Bedroom 3 31m2 Ideal for use by guests, this room has access from its own balcony to the courtyard. En Suite shower, w.c hand basin.
House 2.
Front door opens to hallway 3.51 x 3.13m Exposed stone wall, beamed ceiling, tiled floor. Door to snug.
Snug 3.47m x 5.6m Beamed ceiling, tiled floor, door to salon.
Salon 6m x 5.3m A fully carpeted, bright room, with a high ceiling, and two sets of French doors to the garden.
Stairway to pigeonnier accommodation, doors to Bedroom 1,dining room and bathroom.
Dining Room 3.83m x 5.41m Tiled floor, beamed ceiling, original stone sink. Doors to salon and bathroom.
Bathroom 2.52m x 3.84m Tiled floor and walls, with extensive range of built in storage. Bath, w.c, twin hand basins in vanity unit.Doors to dining room, Bedroom 2, and salon.
Bedroom 2 4.91m x 3.62m. Tiled floor.
Bedroom 1 ( access from salon) 6.9m x 5.4m. Exposed stone wall, two sets of French doors to garden, feature carved doorway to salon.
First Floor (Pigeonnier)
Bedroom 3 3.31m x 5.47m Beamed ceiling, wooden floor, Door to garden, and stairs to upper floor. Feature stone hand- basin. Range of fitted bookshelves
Bedroom 4 3.4m x 2.82m Wooden floor, beamed ceiling.
Outside
Kitchenette, with sink. Structure adjoins house, but currently has no internal access.
8x4 Chlorine swimming pool, with tiled surround.
Stone barn, housing pool pump, and storage in two rooms
Stone Wine Cave
5000m2 of garden with trees, and lake view.
A file on the environment risks for this property is available at first demand.
It can also be found by looking up the village on this website georisques.gouv.fr
Property# DM4080

Situation
Extra Features
Energy

Person managing this property
Denise Masters
France information
-
Varied landscapes
-
A culture melting pot
-
History
-
World famous gastronomy
-
Vast range of property choice
























































