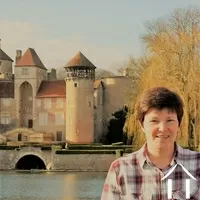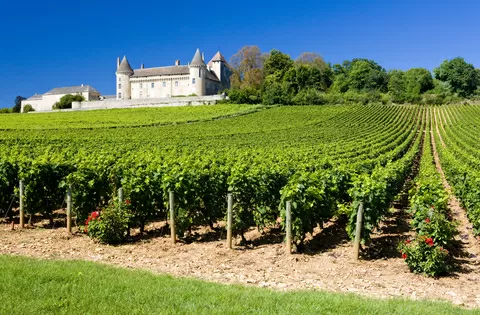Large 18th Century property overlooking Mercurey vineyards
Ref #: SM3006S
Estate agency fees are paid by the vendor
Upstairs a corridor gives access to 4 further bedrooms under the eaves, with unspoilt views, a bathroom with shower and bath, a WC, and an office. There is also plenty of built-in storage space.
The south-east facing garden is walled, flat and partially shaded by mature trees. From here you can admire the most attractive side of the house as well as the neighbouring vines stretching into the distance. The current owners have an above-ground swimming pool to cool off in the summer. There is a large courtyard, with a well, providing plenty of parking space, and a secure garage.
The areas on the ground floor offer large volumes which could increase the living space, or be used for a professional purpose.
The house has retained its character and charm with many original architectural features; stone steps, balcony, dormer and circular windows, fireplaces, ‘French’ beamed ceilings, inset closets, antique ‘tomette’ floor tiles, vaulted cellar...
It has wood double glazing and sufficient insulation to be heated ecologically by a geothermal heat pump, an efficient and inexpensive way to heat the large volumes.
Details of room measurements are available on request.
A file on the environment risks for this property is available at first demand.
It can also be found by looking up the village on this website georisques.gouv.fr
Property# SM3006S

Situation
Extra Features
Energy

Person managing this property
Jane Prime (B4u)
Saône et Loire
-
Beautiful landscapes
-
Rich culture
-
Year-round activities
-
Easy acces
-
Well defined seasons
-
Renowned food and fine wines






































