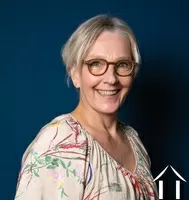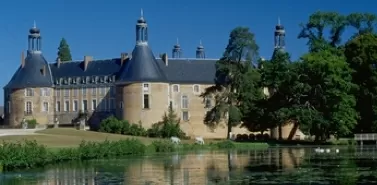Beautiful Mill for sale, with farm house on 14 acres
Ref #: LB4455N
Estate agency fees are paid by the vendorThis former watermill has been renovated by the well-known French architect Mr. Gallet (known for the Orient Expres and Villa Michel-Angelo in Rome). The original mill mechanics and other authentic details have all been preserved.
The property consists of the mill converted to habitable house, a farm house, a guest house a barn and a garage .
. The park of about 1 hectares is beautiful with old stone walls, sun terraces, lawns, ponds, small rivers, lights and an irrigation system connected to a water source and complete privacy. Also on the plot a tennis court.
Layout mill : Entrance; impressive hallway of 40m2 with stunning staircase. Natural stone floor. The mill machinery runs from the hall to the top floor. Large utility with tiled floor, here the central heating system on fuel, a warm water boiler of 350 litres, a washing machine connection, telephone connections, the electrics main box, the alarm system and the pump for the water source.
On the first floor a large, light living kitchen of 35m2 with wood floor. The kitchen is handmade and equipped with recent equipment like an induction cooker, oven, extraction hood, micro-wave and fridge/freezer. A large living room of 100m2 with authentic wood beams. The wood floor is beautiful and high quality Brazilian wood. A beautiful stone fire place. A TV connection and satellite dish. Furthermore a mezzanine and billiard room.
On this floor, also a shower and a toilet. On the second floor a bedroom of 45m2. The bedroom has a wood floor and carpet. Wardrobe and handmade storage space with a panel for the outside lighting. From the bedroom, a great view on the park. From the bedroom, winding stairs leads to the third floor. On the third floor a bedroom of royal dimensions. The bedroom has parquet flooring, double sinks, a shower cabin and hand-made wardrobes. Separate toilet.
Guest house: The guest house is located on the ground floor of the mill. The guest house consists of a living room with open kitchen with built-in equipment in country side style. Small hall with toilet. Two bedrooms with access to a bathroom with bath and toilet.
The farmhouse covered with ‘tuile de Bourgogne’ ( small tiles) , with charming windows and lots of charm. You enter the house by the hallway of 20m2 with separate toilet. A staircase with under it the heater. The whole ground floor has lovely light tiled and white ceiling. From the hall access to the big kitchen of 25m2. The kitchen is hand-made and has a cooker, oven, micro-wave, extractor hood, dishwasher, washing-machine. Furthermore, built in sofa and a table to go with the sofa. Behind the kitchen, a light living room of 45m2 with tiled floor and natural stone floor. Doors opening to the sun terrace and a sandstone fire place.
From the living room a second staircase goes up to the first floor. Behind the living room a garage/play room of 50m2 with tiled floor and a third staircase. Here is also a room with the heating system.
On the first floor three big bedrooms of 20, 23 and 25m2. Every bedroom has its own ensuite bathroom. The rooms have light, woollen carpets. On the second floor two more, good sized bedroom with a bathroom and toilet. Under the living room a large cellar, standing height.
Guest quarters : a big bedroom, a smaller bedroom and a living kitchen. On the property another garage and work shop.
A file on the environment risks for this property is available at first demand.
It can also be found by looking up the village on this website georisques.gouv.fr
Property# LB4455N

Situation
Extra Features
Energy

Person managing this property
Linda Bakker
Loire valley and Sancerre
-
Home of water and wine
-
Majestic Loire river
-
Vineyards of Pouilly Fume and Sancerre
-
Church of la Charite-sur-Loire
-
UNESCO world wide heritage.


























































































