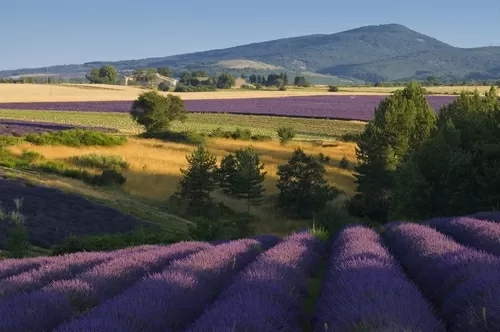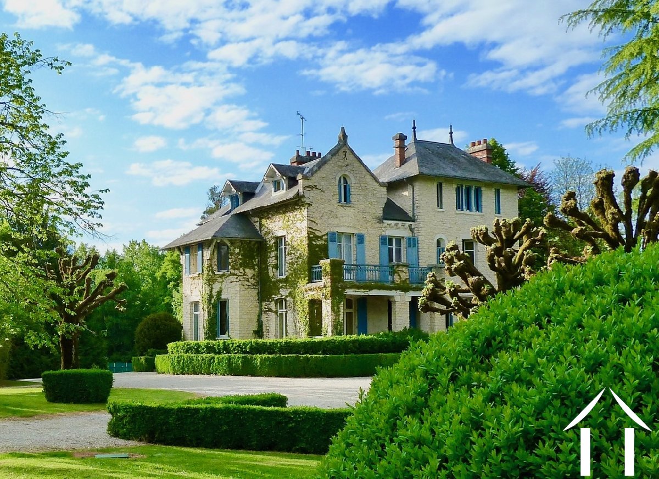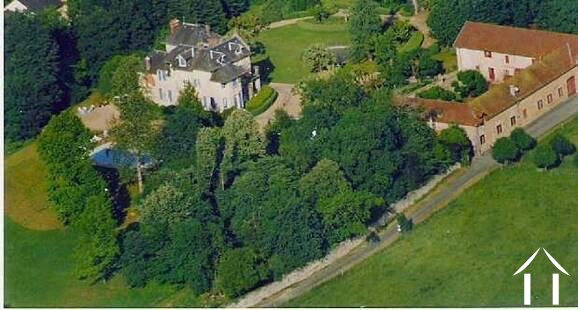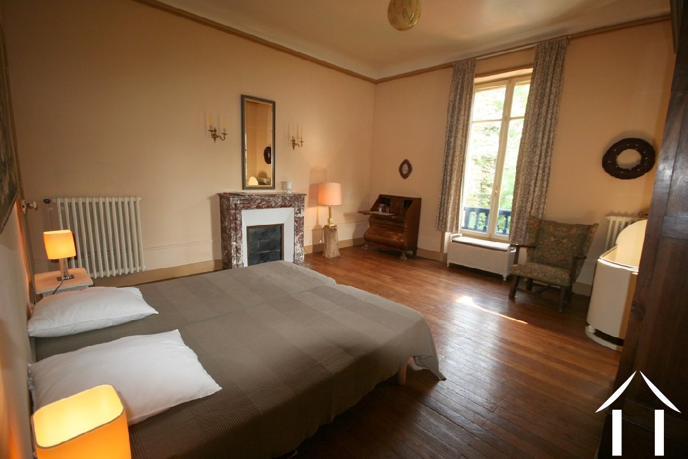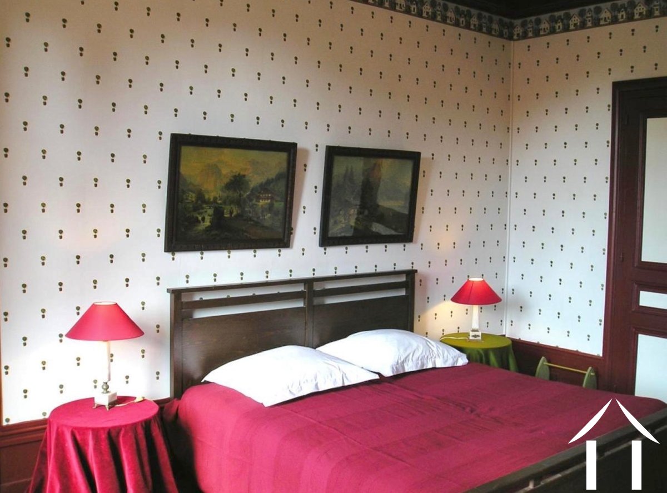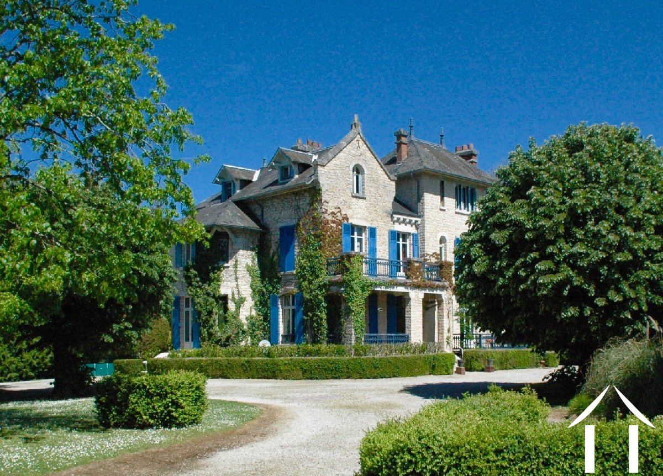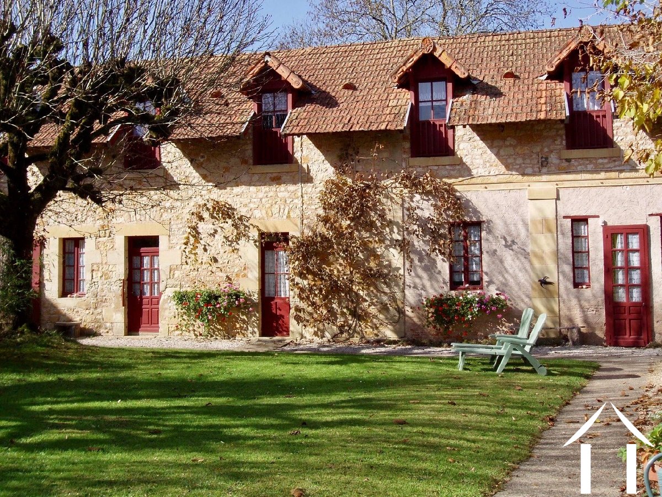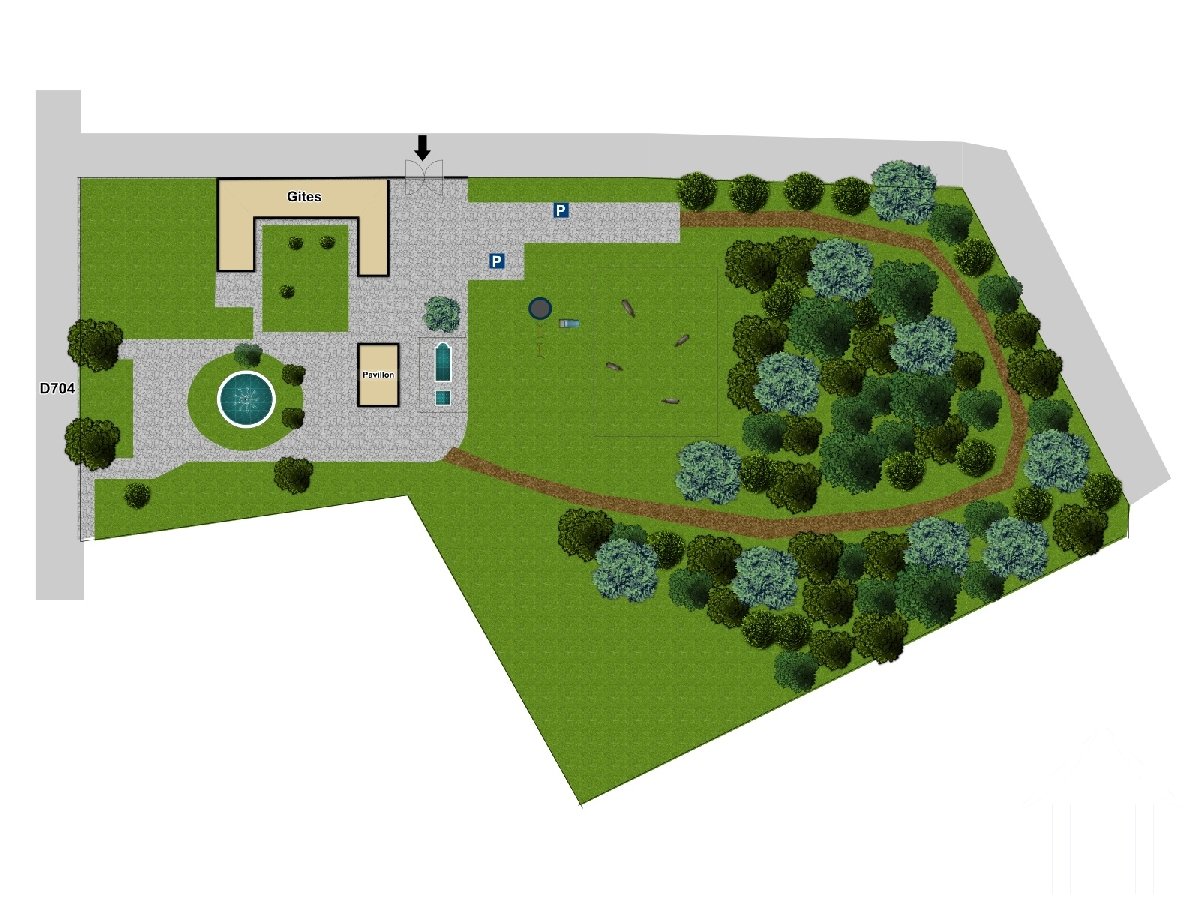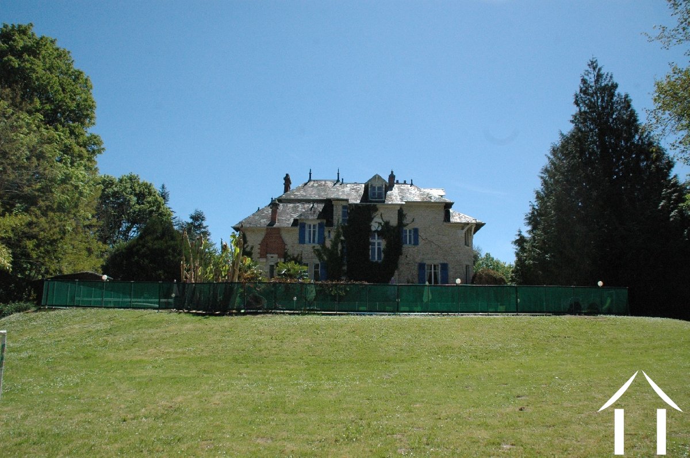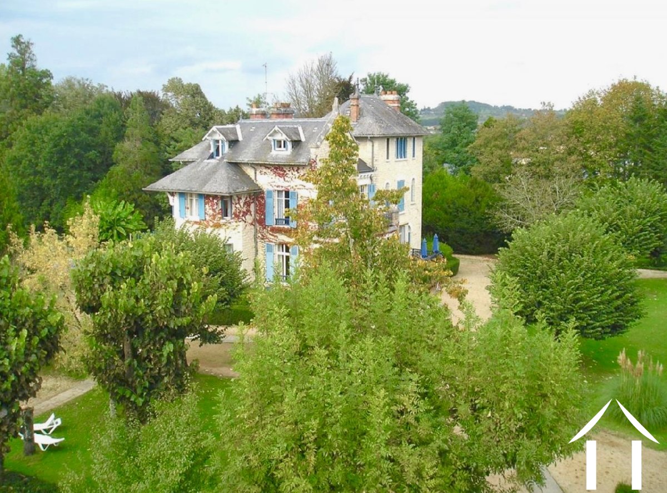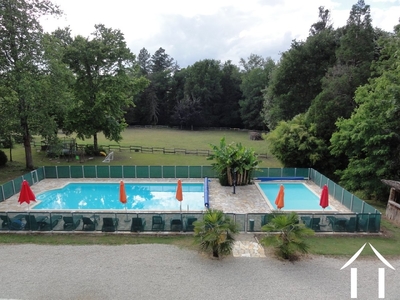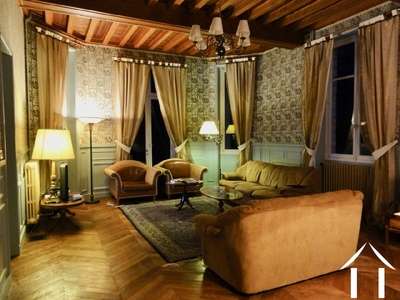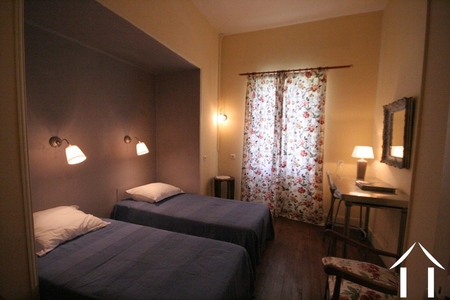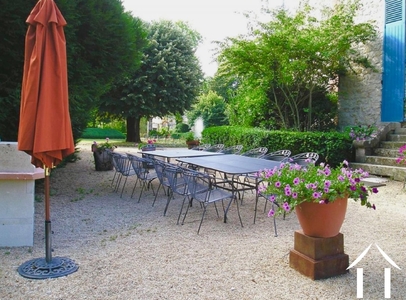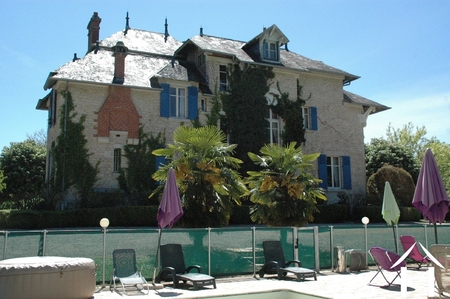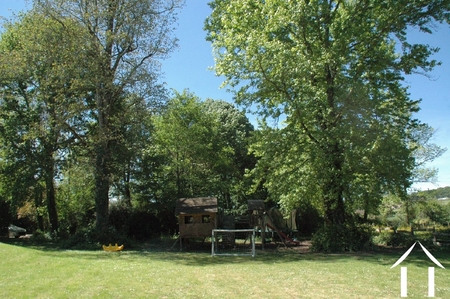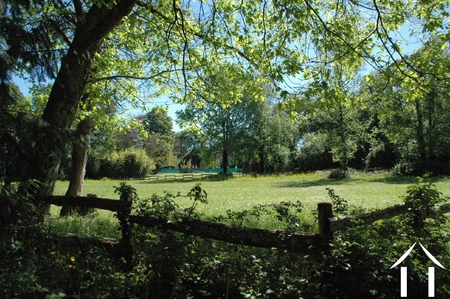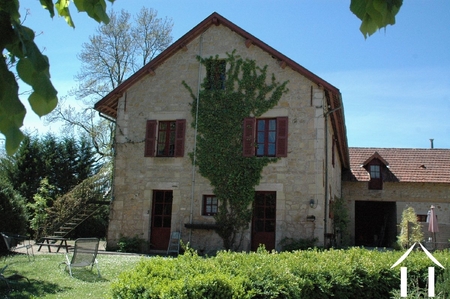Grand Manor house, 5 guest houses and 2 Pools on 4ha.
Ref #: GVS4910C
Estate agency fees are paid by the vendor
In the basement a laundry room, boiler room, workshops and technical room of the swimming pool.
On the top floor is the attic with a living space of 100m² to renovate and create a large loft for example. This space consists of a landing with wc, 5 bedrooms of 10.5 sqm, 12.5 sqm, 15.5 sqm (with double wardrobes and fireplace), 2 more bedrooms each of 20 sqm, bathroom of 8.5 sqm and kitchenette of 4.5 sqm.
On the ground floor is the entrance of 22,5 sqm with a beautiful wooden staircase leading to the first floor. A second staircase (staff) leads to the upper two floors and the basement. There is a toilet (for the staff.)
On this ground floor we also find the living room of 34 sqm approx. The small living room of 18 sqm and the dining room of 35 sqm they all have a chimney and french windows that overlook the terrace. There is a professional kitchen with a surface of 37 sqm.
On the first floor of the manor house there is the landing and corridor of 16 sqm which leads to a room of 23sqm, with annexed bathroom of 6 sqm, a room of 24 sqm with also annexed bathroom of 10 sqm with toilet. These 2 bedrooms have both a fireplace and they are accessibles from the corridor. There is a bedroom of 16.5 sqm, a bedroom of 15.5 sqm with chimney and balcony, 2 bedrooms of 10.5 sqm, a bedroom with bathroom and toilet of 5 sqm.
The 5 cottages are situated in the former old horse-stables, a beautiful U shaped stonebuilt building around an inner courtyard. This building also includes a large recreation room of 67 sqm and a laundry room with washing machines, available to the customers. The cottages have all private terraces and a barbecue.
GITE N ° 1 has on the groundfloor the living room of 27 sqm, a kitchen of 17 sqm with corner for breakfast, a bedroom of 12 sqm, bathroom / toilet of 4.5 sqm. On the first floor are the 4 bedrooms of 18 sqm, 13 sqm, 10 sqm and 3 sqm.
GITE N ° 2 has on the groundfloor the livingroom of 16 sqm, a corner for breakfast of 6.5 sqm and kitchen of 5.5 sqm Upstairs are the 3 bedrooms (2 bedroom of 10 sqm and one of 12 sqm), the bathroom of 9 sqm with bath, shower and double sink and wc.
GITE N ° 3 On the ground floor is the living room of 15 sqm, a kitchen of 5 sqm, a bedroom of 5 sqm and a bedroom of 7 sqm, a bathroom of 4.5 sqm with toilet.
GITE N ° 4 On the ground floor is the living room of 13 sqm , a kitchen-diner of 11 sqm, a room of 8.5 sqm and one of 11.5 sqm, a wet room with toilet of 8 sqm
GITE N ° 5 In the rez of putting on is the living room-stay of 26 sqm, kitchen of 18.5 sqm, toilet with on the floor a landing of 18 sqm and toilet; A room of 9 sqm, a room of 13 sqm and a room of 16sqm, a wet room of 3.5 sqm with shower and double basin.
A beautiful pond is situated in between the majestic iron entrance gate and the mainhouse. The 2 heated pools are to the back of the property.The site is completely fenced and consists of forest and meadow.
On half a hectare of meadow there is a building permit (which has to be extended) and could be used for the creation of eg wooden chalets, or other type of construction. For example, a mini-campsite could be created on the other half-hectare, without planning permission.
A file on the environment risks for this property is available at first demand.
It can also be found by looking up the village on this website georisques.gouv.fr
Property# GVS4910C

Situation
Extra Features
Energy
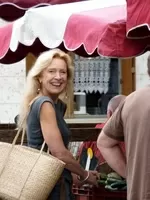
Person managing this property
Gerda Van Schaik (d4u)
France information
-
Varied landscapes
-
A culture melting pot
-
History
-
World famous gastronomy
-
Vast range of property choice
