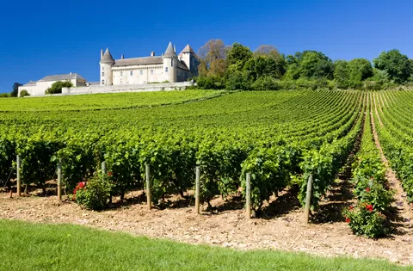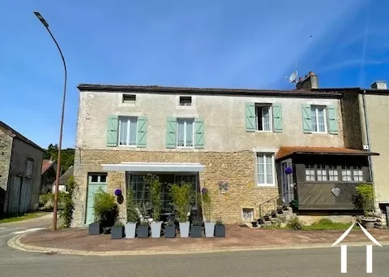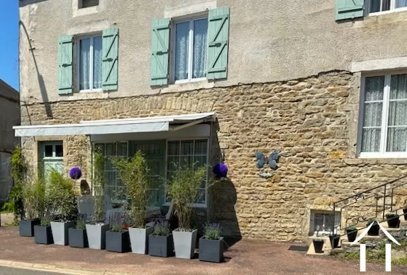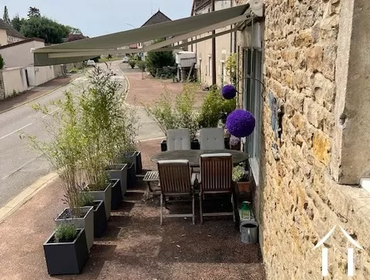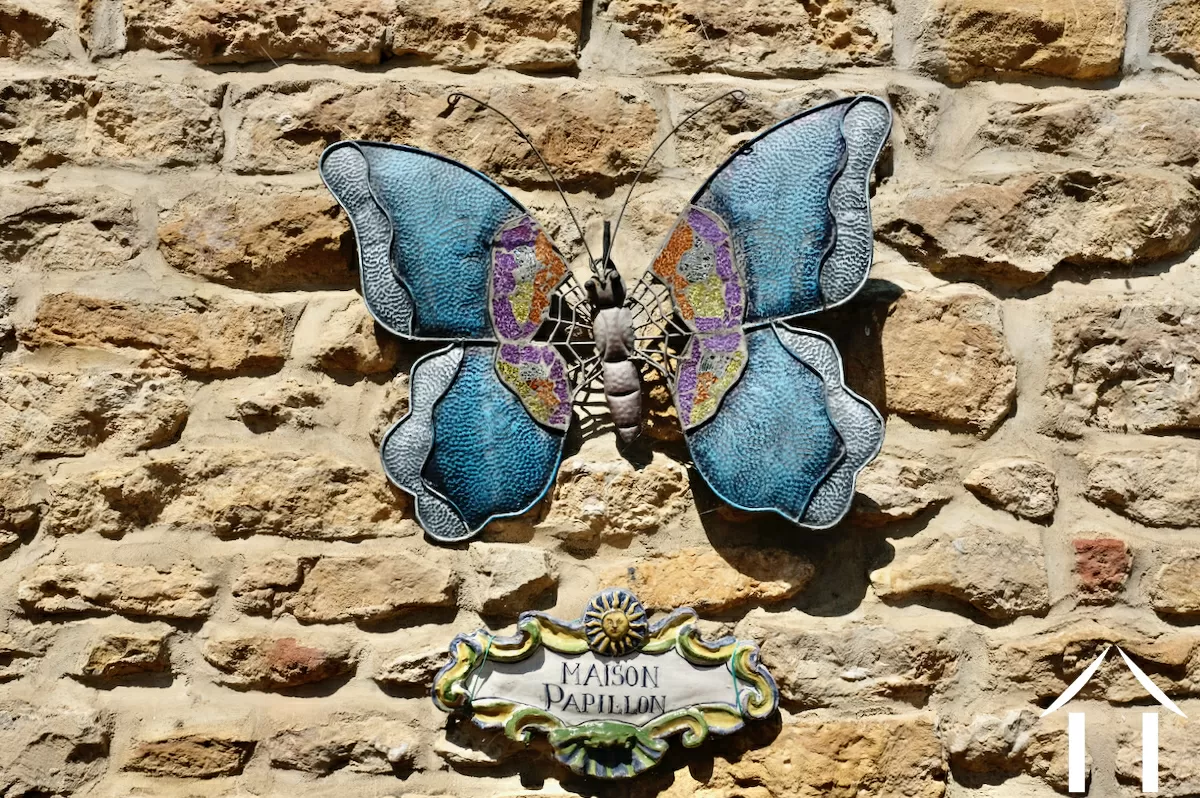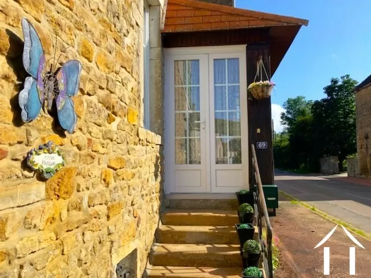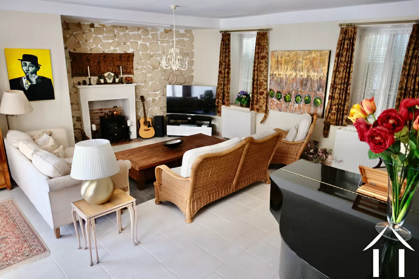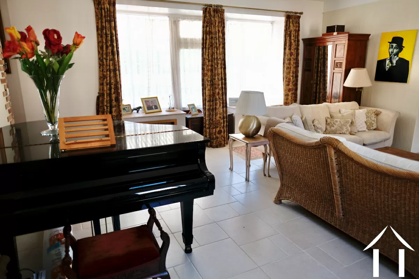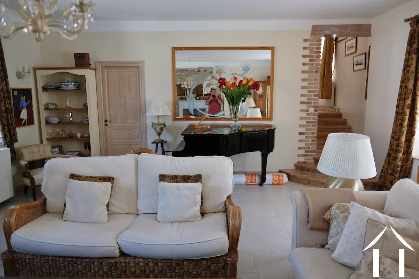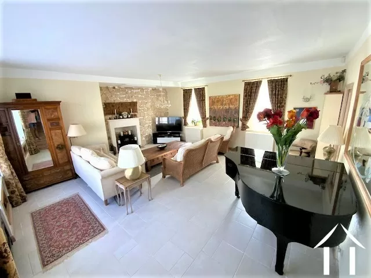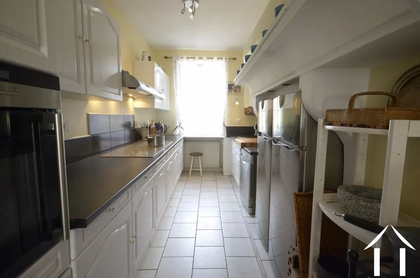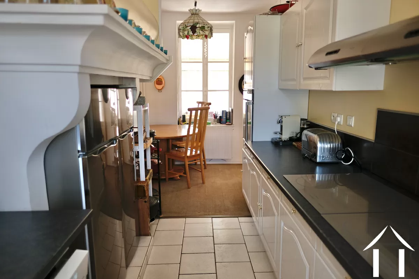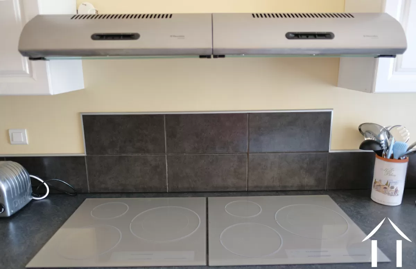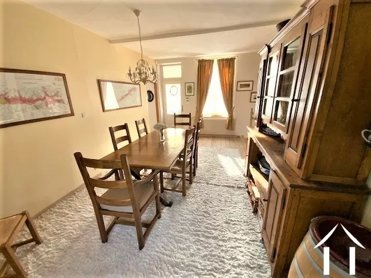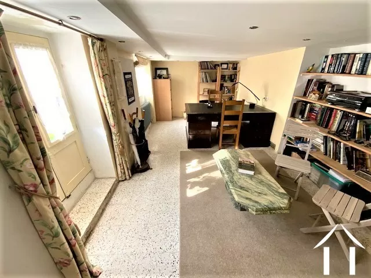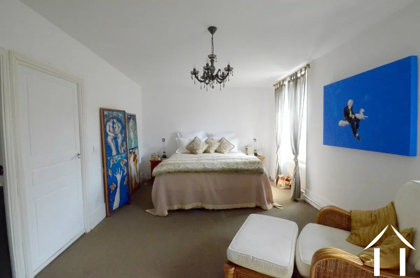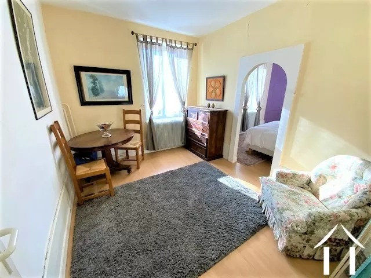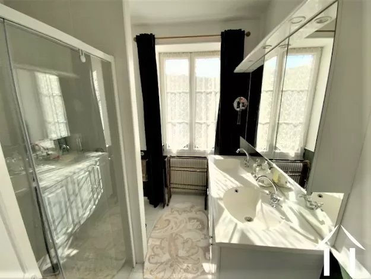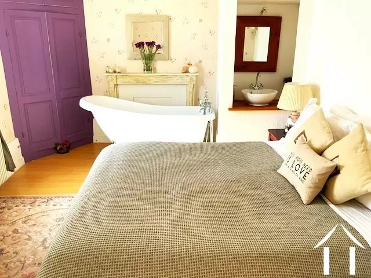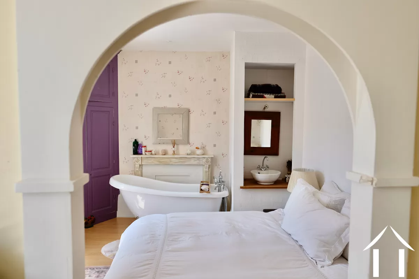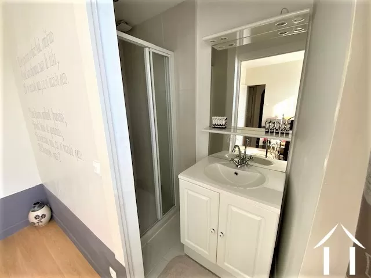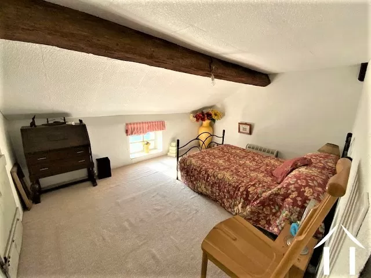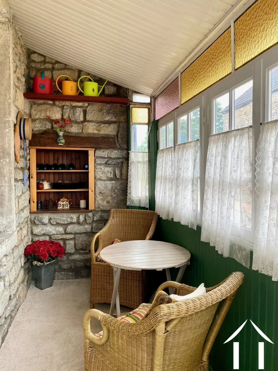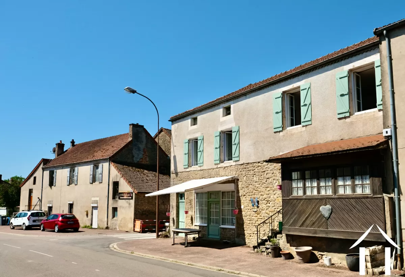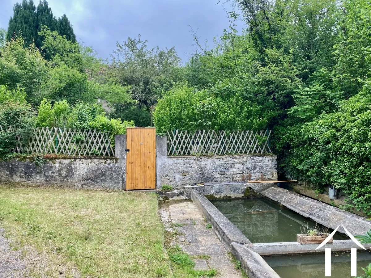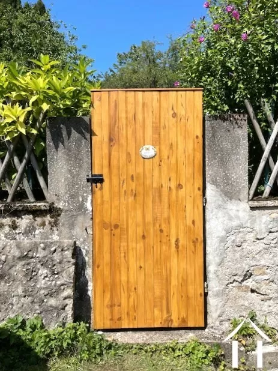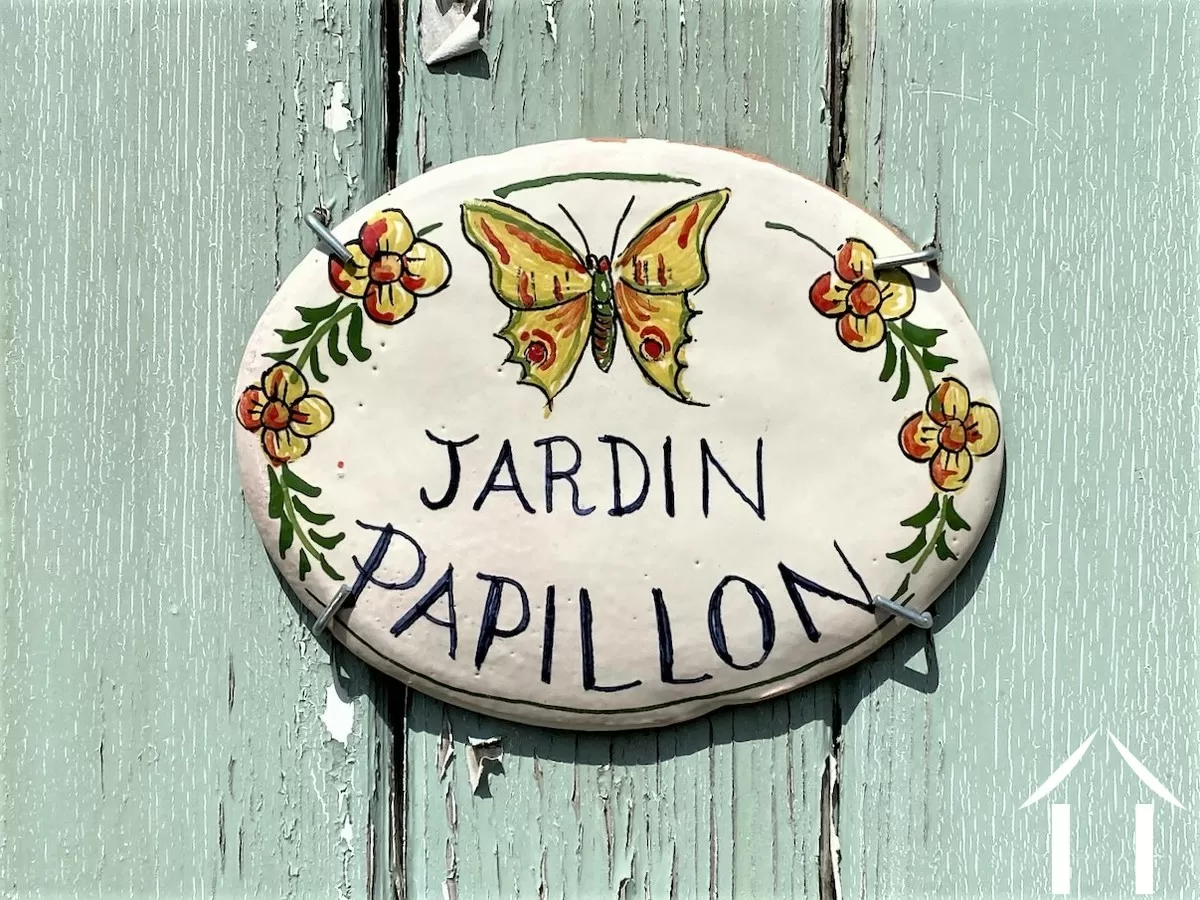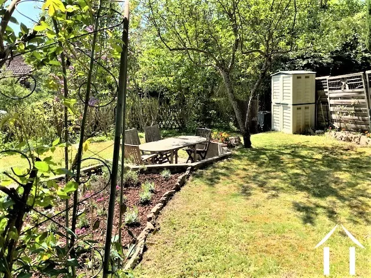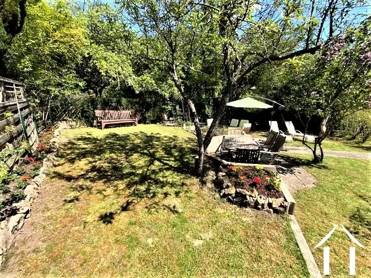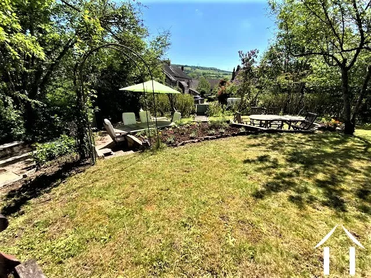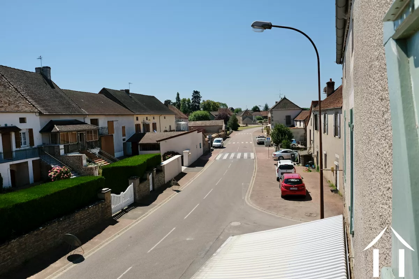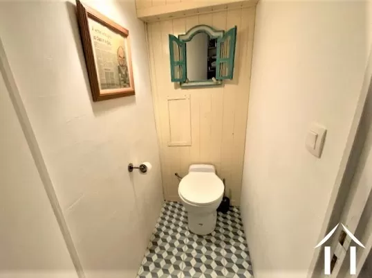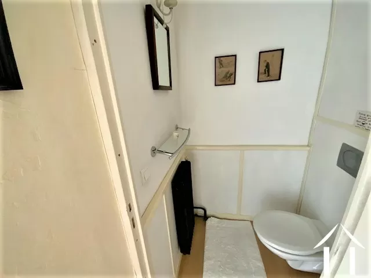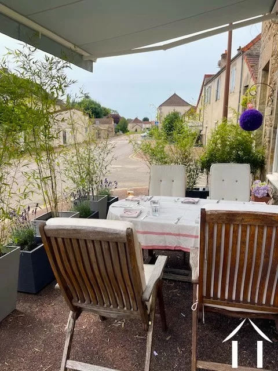Cosy house ready to enjoy in wine village, garage and garden
Ref #: PM5522D
Estate agency fees are paid by the vendorProperty Overview
Experience a spacious four-bedroom home that has been thoughtfully renovated in style, nestled in the charming and burgeoning village of Mazenay. Conveniently located halfway between the medieval villages of Nolay and Couches, this residence offers a detached garden and garage.Move-In Ready
This home is truly “prêt à vivre” — simply unlock the front door and embark on your new adventure in the breathtaking Côtes du Couchois.Introduction to The Maison Papillon
This stone house was originally a café named Café Papillon, now transformed into a lovely and comfortable residence, The Maison Papillon. The light, sun-filled house overlooks a communal courtyard at the rear, shared with two other households.
Amenities and Surroundings
A large garage and workshop are available, with additional parking for three cars. A beautiful private garden, located 190 meters from the house and only a two-minute walk away, includes a terracotta oven, a Weber BBQ, a gas hob, and a small shed. It is a bucolic dream, filled with the sounds of birdsong and a nearby babbling stream that features waterfalls flowing into the abreuvoir in front of the garden gate. Additionally, the package includes a small overgrown vineyard and a wood.
Only 20 meters from the house, you will find ‘L’Intermittent’, a lively bar and soon-to-be-opened restaurant. The bread van conveniently visits six days a week, enhancing your connection to the active community of wine growers surrounding the village.
House Layout and Design
Entrance to the house is through a morning room, complete with storage space, a coffee table, and two wicker chairs. This leads into the hallway, which provides access to the kitchen and the adjacent dining room. Down some steps lies the living room, which was originally the café.
The kitchen is a chef’s delight, featuring a self-cleaning fan oven with a rotisserie, two induction hobs, two overhead extractor fans, a Miele dishwasher, and two fridge freezers. The kitchen stands out with its white cupboards and marble worktop, and it includes a small breakfast area by the window.
The double-aspect dining room has a parquet floor, while the living room is bathed in light due to windows on both sides. The far wall showcases an open chimney, and the floor is tiled, creating a spacious environment nearly 6 by 6 meters in size.
Basement and Utility Areas
Accessible by descending steps from the living room is the basement beneath the kitchen and dining room, which features a heated room currently used as a study and music room; it can also double as bedroom 5. This room has direct access to the courtyard at the back. Adjacent to it is the utility room, equipped with a washing machine, tumble dryer, and freezer, along with a separate toilet. This utility area also contains a cellar and a boiler room with an oil burner that provides heat to the house's radiators.
Bedrooms and Garaging
Upstairs, there are four bedrooms:
Bedroom 1 is a suite comprising a 21 m² bedroom, an 8 m² dressing room with fitted Ikea units, a shower, and a WC. Bedroom 2 is another suite that includes a bedroom, sitting room, bath, and basin. Bedroom 3 features an en suite shower, while a separate WC is also available. Bedroom 4 is situated in a loft next to the floor-boarded attic.
The garage accommodates a large car comfortably and opens into a spacious 30 m² workshop. This house, with its ample space and inviting atmosphere, is ready for you to enjoy.
A file on the environment risks for this property is available at first demand. It can also be found by looking up the village on this website georisques.gouv.fr
Property# PM5522D

Situation
Extra Features
Energy

Person managing this property
Pierre Mattot
Saône et Loire
-
Beautiful landscapes
-
Rich culture
-
Year-round activities
-
Easy acces
-
Well defined seasons
-
Renowned food and fine wines
