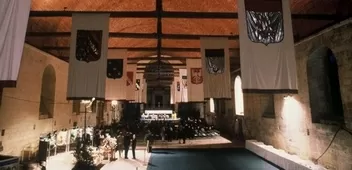4-bedroom character house near Chablis
Ref #: MC5145H
Estate agency fees are paid by the vendorCharacter house for sale ST MARTIN SUR ARMANCON 89700 YONNE BURGUNDY
Enter the house directly into the living room (43 m2) divided in 3 areas. First, the open plan fitted kitchen with vitro-ceramic cooking hob, extractor fan, electric oven and dish washer. A small bar separates the kitchen to the dining area where a stove is situated inside an old stone fireplace.
Part of a stone wall separates the dining area from the lounge area with another wood burner inside a chimney.
Lots of character in this room with the exposed beams, exposed stone wall, terracotta tiles in the kitchen part and a nice wooden parquet in the rest of the room.
A glassed door take into a lobby with terracotta tiles, exposed stone walls and the beautiful staircase to the upper floor.
On top of the flight of stairs, a landing/mezzanine with the master bedroom to the left, with dressing room and bathroom. The 27 m2 bedroom is under the eaves with exposed beams. It is bright and airy with 2 windows and a Velux window. The bathroom is equipped with a bath, a large shower, sink and toilet.
Back to the landing, a few more steps take you up to the large corridor leading to three bathrooms each with their own shower room. All three bedrooms with shower room are about the same size.
At the end of the large corridor, an enclosed staircase leads to the 90 m2 attic, that could be developed into more living area.
Back down in the lobby, a door opens onto a small corridor leading to the guest toilet, then the laundry room. From the laundry room access to the garage part of the attached barn followed by a large room currently used to host parties. The barn room comprises a pizza oven and water and electric connections. This room could easy be developed as an office for people working from home or into a restaurant room for a b&b.
Under the kitchen is a secure wine cellar of 30 m2. It is accessed from the garden.
Exterior: The courtyard is ornamented with lots of plants and bushes.
On the left side, the stone shed where the wood is store on the ground floor and another storage area under the roof accessed by an outdoor stone staircase.
A path between the house and the stone shed leads down to the small private garden mainly with lawn and a few trees and bushes. There is an access to the back street via an old cast iron gate.
The village where the property in situated in very peaceful and offers some nice walks nearby. The closest market town is Tonnerre (8km away) which has all the shops and services. However, the more renown town of Chablis is only 15 minutes’ drive away. Its Sunday market, restaurants and wine makers will seduce any food lover. Auxerre and the access to the motorways is about 45 min drive.
This ready-to-live-in-property would make a great second home with its easy maintenance and very private garden. It also offers the possibilities to develop a B&B business or work from home. Without any changes, this is a suitable home for a large family or for people who love hosting their friends and family.
A file on the environment risks for this property is available at first demand. It can also be found by looking up the village on this website georisques.gouv.fr
Property# MC5145H

Situation
Extra Features
Energy

Person managing this property
Maite Cleaver
The Chablis area
-
Just two hours from Paris
-
World renouwnd wines
-
Rennaisance castles
-
Burgundy canal at Tonnerre
-
White stone buildings
































