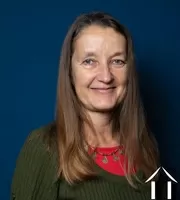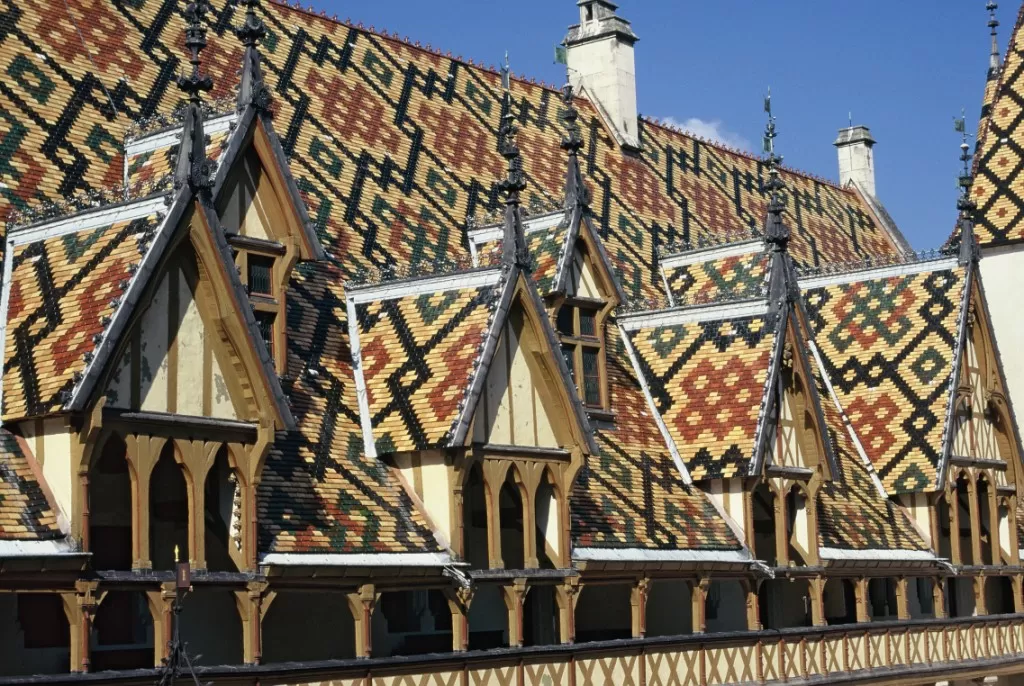House near neo-feudal castle, renovation project
Ref #: CR5216BS
Estate agency fees are paid by the vendorThe main living room is L shaped with a corner that is used today as a small office and a long room with fire place. Natural light comes from small semi circled stone alcoves with windows on the ground, a roof Velux window and a double pane door giving onto a garden with view of the castle. In the garden, a little pond.
From the first part of the living room, a few stairs lead to a landing with 2 bedrooms. A master bedroom with floating parquet and lots of little built in cupboards.
The second room is smaller and cozy, now used as a Jacuzzi room.
Both these rooms have been renovated recently and have double glazed Velux windows. On this landing under the roof, space for storage.
From the long living room, a hallway with bathroom and toilets to be renovated, and stairs down to an open kitchen and dining. A small pantry type room is adjoining.
A door with stairs lead down to one of the entrances with a direct access to one of the garages. Another door goes up to a room over the kitchen with nice beams and 2 windows.
You have access to the old winery directly from the street. There is lots of room for a second garage, play-room and storage.
A house with character needing renovation, waiting for a new owner.
A file on the environment risks for this property is available at first demand.
It can also be found by looking up the village on this website georisques.gouv.fr
Property# CR5216BS

Situation
Extra Features
Energy

Person managing this property
Caroline Rouxel
Beaune and Vineyards
-
World famous pinot noir
-
Wine chateaux to visit
-
Unesco world heritage site
-
Hospices de Beaune : Hotel Dieu
-
Coloured and glazzed roofs
-
Cosy Markets and famous restaurants




























