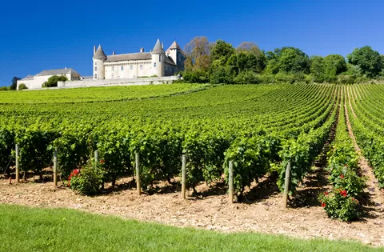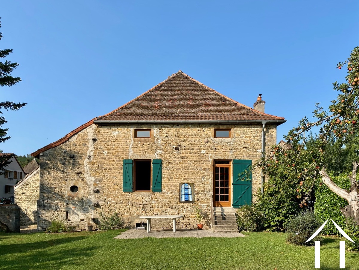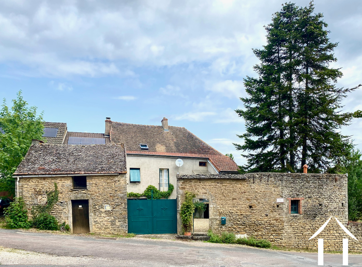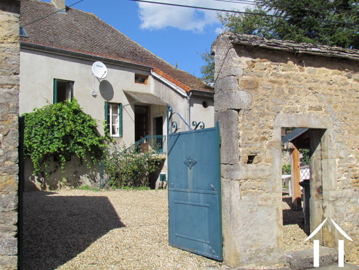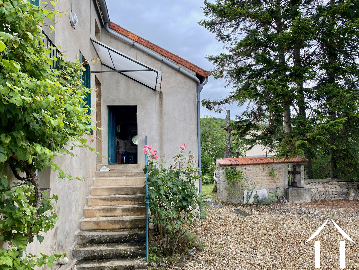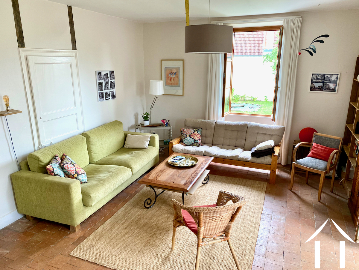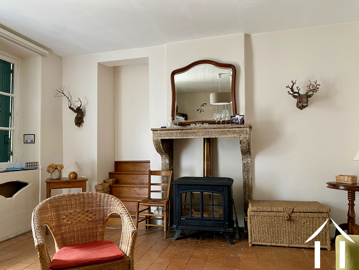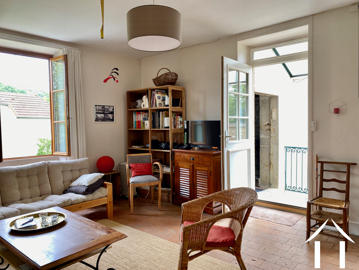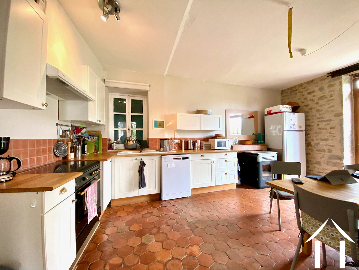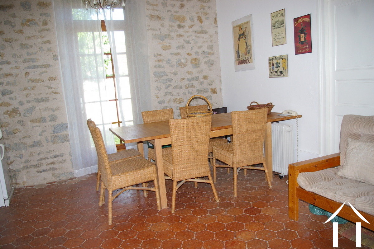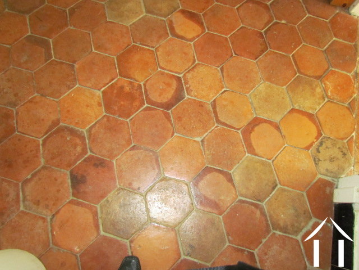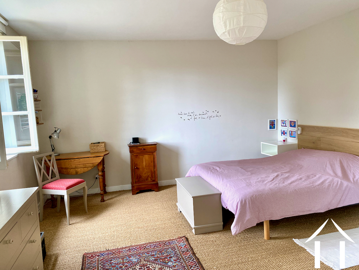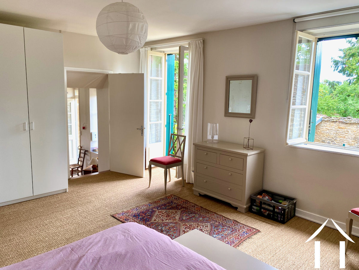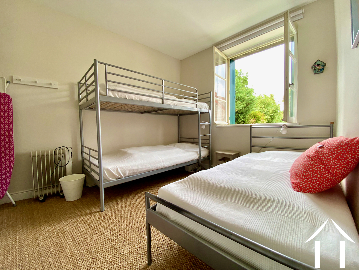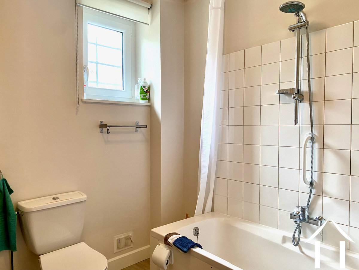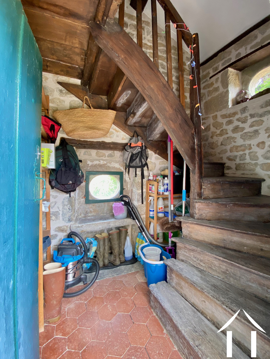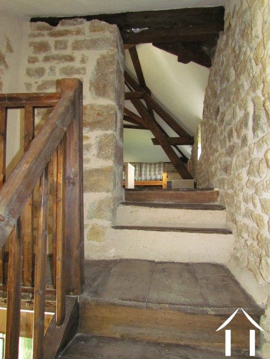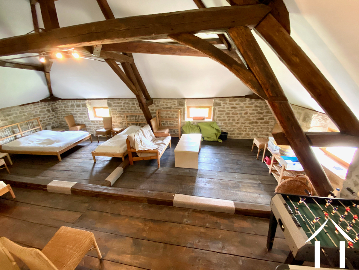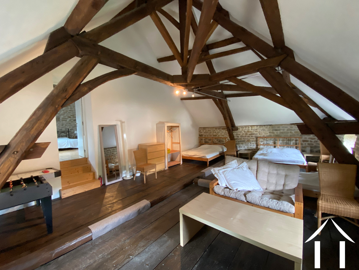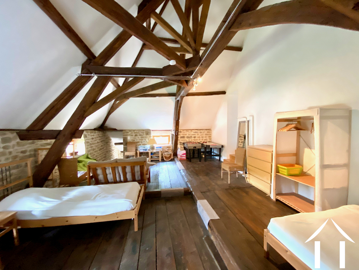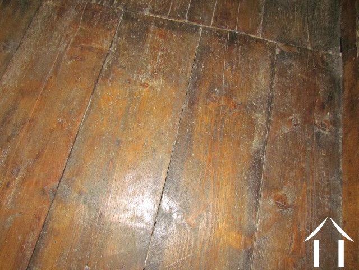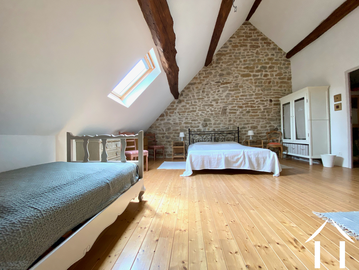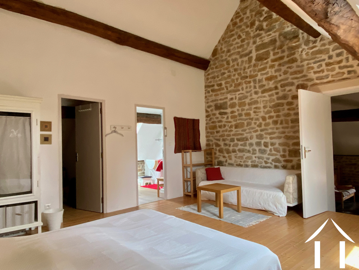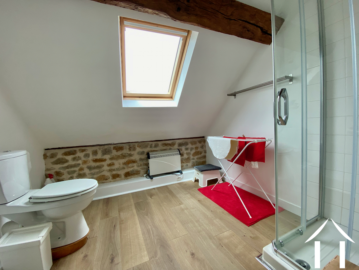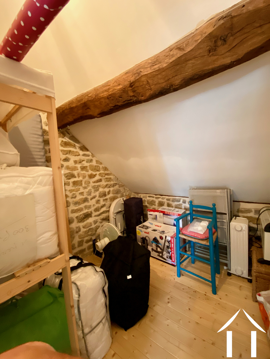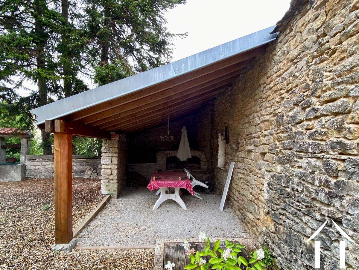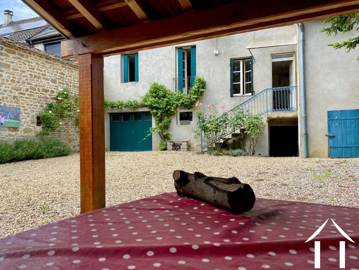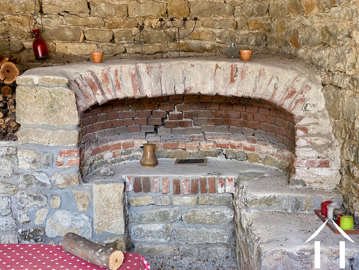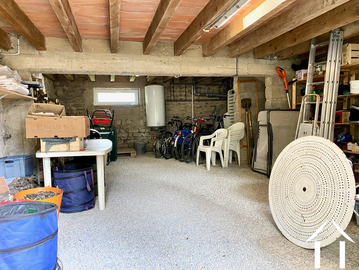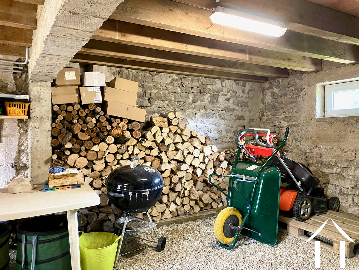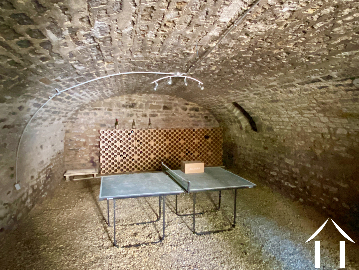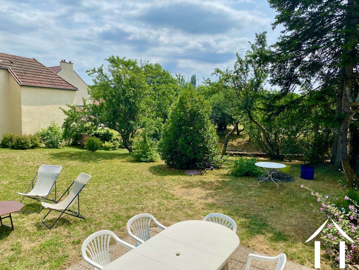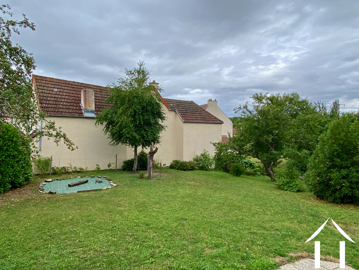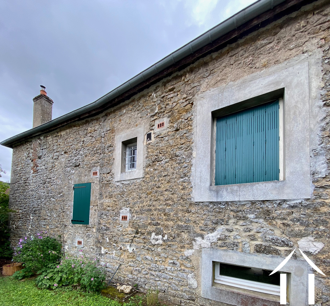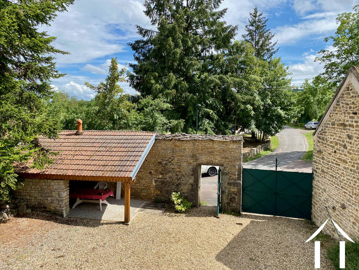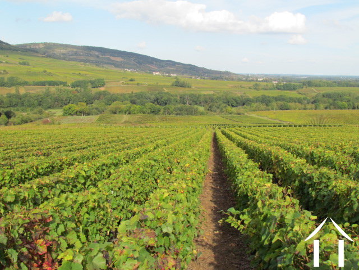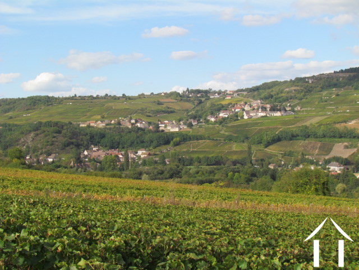Renovated village house with courtyard and garden
Ref #: PM5444D
Estate agency fees are paid by the vendorThe property is somewhat hidden by a wall from the street. A double gate and a pedestrian door provide access to the gravel courtyard. On the right side of the courtyard, there is a canopy ideal for outdoor dining, featuring remains of an old vaulted bread oven. Like many homes in Burgundy, this one has an exterior staircase that was renovated by the current owners; the living space is located above the cellar and garage. Upon entry, you find a 24 m² living room with a fireplace and a wood-burning stove for warmth. This space connects to a large, fully equipped kitchen-dining area of 20 m², heated by a newly installed pellet stove. Just a few steps away from both the kitchen and living room lead to two bedrooms and a bathroom: the first bedroom to the left of the living room is spacious (23 m²), while the second, adjacent to the kitchen, is smaller (9.4 m²) and suitable for children; the bathroom includes a bathtub, washbasin, and toilet. The heating systems in the living room and kitchen also warm the entire floor, including the bedrooms, and a high-efficiency electric radiator is present in the bathroom. Additionally, there is a small tower next to the porch, which has stairs leading to the attic. This attic has been converted into a roomy 45 m² space for a TV, games, or sleeping area. Higher up, there’s a 28 m² guest bedroom with a dressing room (6.5 m²) and an adjacent shower room that has a washbasin and toilet (7 m²). This upper level could function as a separate apartment due to its own access via the tower, consisting of a large master bedroom, a 5-bed dormitory, and a shower room with toilet. Below the house, you’ll find a 43 m² garage, an appealing vaulted cellar (39 m²) for wine storage or tasting, and a woodshed. The garage is well-equipped with a water heater, Linky electricity meter, electrical panel, sink, washing machine, and tumble dryer. The house shares a wall with a neighboring property on one side, while the other side has a garden with fruit trees and a lawn extending to the rear. The garden can be accessed from the kitchen through a French door that opens to a small paved terrace. The enclosed south-facing courtyard is multifunctional, accommodating multiple vehicles and a DIY area, making it safe for children and dogs. There is also an inactive well that could be used for garden irrigation. This property is an excellent option for a large family seeking a second home, with 866 m² of surrounding land offering plenty of activity possibilities.
A file on the environment risks for this property is available at first demand. It can also be found by looking up the village on this website georisques.gouv.fr
Property# PM5444D

Situation
Extra Features
Energy

Person managing this property
Pierre Mattot
Saône et Loire
-
Beautiful landscapes
-
Rich culture
-
Year-round activities
-
Easy acces
-
Well defined seasons
-
Renowned food and fine wines
