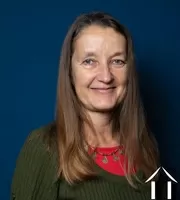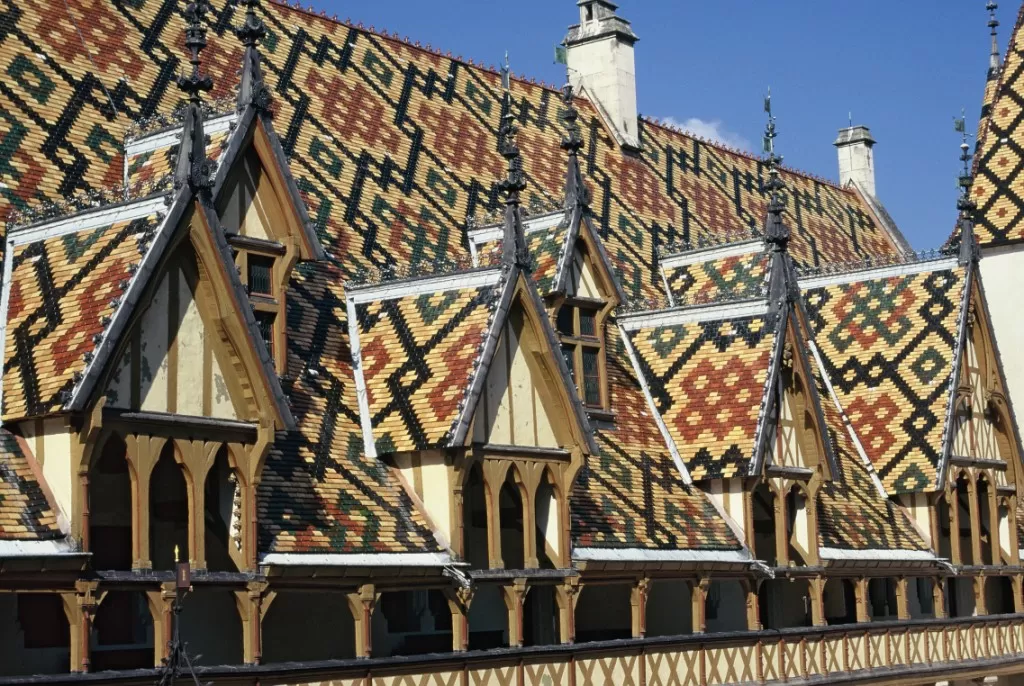Renovated farmhouse near Beaune
Ref #: CR5304BS
Estate agency fees are paid by the vendorA covered terrace leads to the entrance door of the house which spends on the entire ground floor only. One enters the living room, spacious and bright, having in one corner an equipped modern kitchen with island, a living room area and a dining room aera. The room has Chanceau flag stones floor, grey painted beams on the ceiling and exposed stones walls. A cast-iron wood-burning stove adorns this space. A door opens onto a large laundry room with an exit to the garden to the west.
From the living room one enters a comfortable lounge with painted French ceiling, wood burner and a large aluminium bay window with electric shutter, which provides plenty of light and access to an aluminium pergola overlooking the pool. A door opens onto a bedroom with a large wardrobe, a south facing window and parquet flooring. Another door leads to the shower room, followed by a separate toilet.
From the living room there is also access to the en-suite master bedroom with a double dressing room followed by a bathroom with shower and separate WC. and grey tiled flooring.
The upstairs bedrooms are used as guest rooms and accessed by an external staircase. The staircase opens into a reception area leading to a first large bedroom with window to the east, en-suite with separate WC. The corridor leads to 3 further en-suite bedrooms and separate WC. The bedrooms are bright, each with a large skylight to the east and tastefully decorated. All 4 bedrooms are air-conditioned. The whole floor has parquet flooring and tiles in the bathrooms.
The barn includes a beautiful vaulted cellar converted into a tasting cellar accessible from the outside. Once inside the barn, one appreciates the height of the roof and its beamed frame which looks like a cathedral. The right-hand side of the barn is composed of an above ground cellar and the master bedroom accessible from the living area.
The left-hand side is the stable with its 2 small and 7 large horse boxes, a horse shower, a tack room and an awning to shelter camper-vans. Above this equestrian part, the whole surface of the barn could be developped into more living area. From the barn, there is access to the garden at the rear, to the west through different doors.
Adjoining this barn is an pigeon tower turned into a delightful loft with exposed roof frame, converted into a gite comprising a living room and shower room with WC on the ground floor and a mezzanine with bedroom. The floor is tiled with underfloor heating. The pigeon tour is followed by annexes comprising a carport for camper vans, a carport used as a personal garage, and an additional garage.
To the rear, west facing, a charming gîte has been decorated like a mountain chalet, with pine. There is a living room, a bedroom and a shower room with toilet. It has an autonomous reversible air-conditioning and is connected to the mains drainage like the rest of the property.
One may wish to invest while working on site; this business runs well and can provide a very pleasant living environment. It is also possible, of course, to keep only the 2 gîtes in activity and thus enjoy a beautiful residence with 6 bedrooms.
If you have a passion for horses, there is the possibility of renting 4 adjoining hectares in order to have them close to you.
A file on the environment risks for this property is available at first demand.
It can also be found by looking up the village on this website georisques.gouv.fr
Property# CR5304BS

Situation
Extra Features
Energy

Person managing this property
Caroline Rouxel
Beaune and Vineyards
-
World famous pinot noir
-
Wine chateaux to visit
-
Unesco world heritage site
-
Hospices de Beaune : Hotel Dieu
-
Coloured and glazzed roofs
-
Cosy Markets and famous restaurants






























