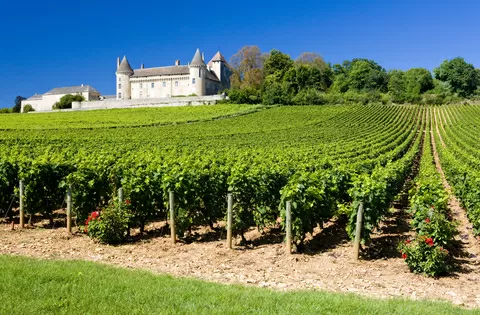Renovated stone house with pool in a quiet hamlet
Ref #: PM5301D
Estate agency fees are paid by the vendorHouse for sale ST GERVAIS SUR COUCHES 71490 SAONE ET LOIRE BURGUNDY
Interior:
The property is in excellent general condition and everything is new, the insulation has been completely redone, all the windows have been replaced and have double glazing, and the renovation has respected the character and charm of the old: exposed stone walls, original beams, fireplace. It is an ideal residence for those looking for a house with character.
This old farmhouse originally consisted of two separate parts (a dwelling house and a stable completed by two storerooms and a woodshed with two attics above), which can be distinguished on the photos thanks to the two roofs. As a result the house has two entrances (to the north): one, with a small terrace which will be appreciated by smokers and sun-fearers, the other, with four glazed doors, leading to the kitchen, the laundry room, and a clearance under one of the staircases leading to the first floor.
The furniture, central island and equipment in the kitchen are all brand new. It is very bright as it is lit by three windows, one to the north and two to the south. A staircase leads to the first floor and a corridor followed by two steps leads to a wine tasting cellar, which has three open stone walls and two large openings to the north courtyard. A door in the hallway opens to the south courtyard and the pool.
Back in the hallway, the visitor has before him the door to the laundry room, which contains two hot water tanks, 150 and 200 litres respectively, and the two washing and drying machines. Then he goes back to the right and climbs a few steps along a second staircase. In this hallway is an old wooden bench and a toilet.
Then he arrives at the living room. This one, of 30 m2, is also very luminous thanks to four openings, a door and a double-leaf window to the north, a door and a double-leaf window to the south. It is furnished with two antique wardrobes and two sofas with metal frames. The fireplace with insert is equipped with a hot air recovery system which feeds two of the bedrooms on the first floor. The living room opens onto the two north and south terraces. The latter, of 20 m2, is well protected and equipped with a garden table, 6 chairs and a deported parasol.
Taking the staircase adjoining the living room, one reaches a living room which could be arranged as a TV lounge, reading room or games room. This space distributes two double bedrooms (9 and 18 m2, respectively), a bathroom with double washbasin and bath-shower, and a separate toilet. A staircase leads to the 2nd floor where a large bedroom, a bathroom (shower, washbasin, wc, bidet), and a technical room containing the VMC and the equipment and satellite antenna boxes have been fitted out.
Back in the living room on the first floor, two steps take you back to the second part of the building, converted into a master suite: first, under a beamed ceiling, a reading room, a bathroom with shower cubicle, towel dryer, washbasin, bidet, hanging toilet, all lit by two huge Velux windows (140 x 80 cm); then after three more steps, the master bedroom with old parquet flooring, crossing with openings to the north and south, furnished with a large dressing room, a floor mirror and bedside tables.
Finally, seen from the outside, the structure of the property is in very good condition, roof and zinc work are recent and will not require any intervention.
A file on the environment risks for this property is available at first demand.
It can also be found by looking up the village on this website georisques.gouv.fr
Property# PM5301D

Situation
Extra Features
Energy

Person managing this property
Pierre Mattot
Saône et Loire
-
Beautiful landscapes
-
Rich culture
-
Year-round activities
-
Easy acces
-
Well defined seasons
-
Renowned food and fine wines






























































