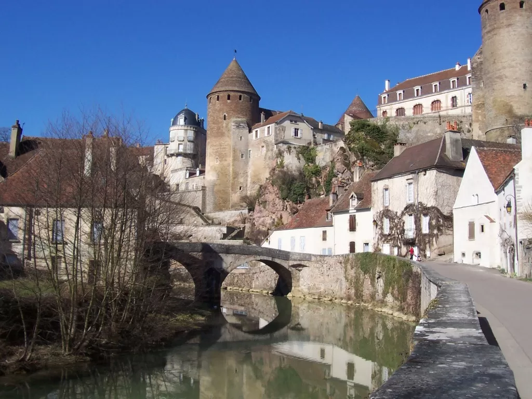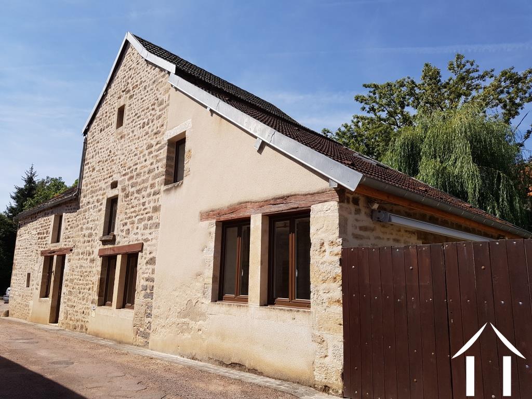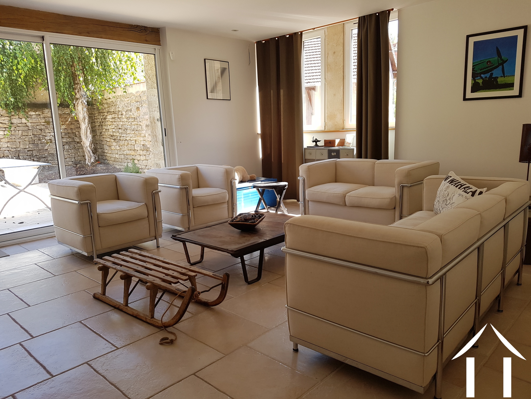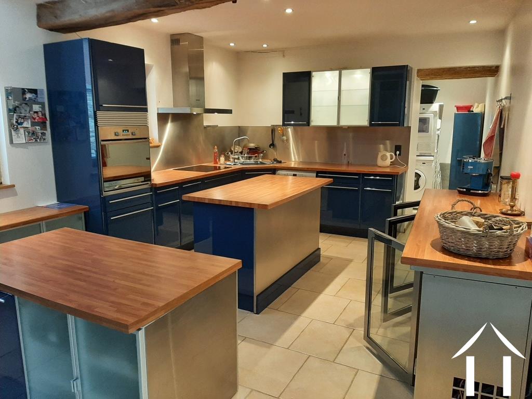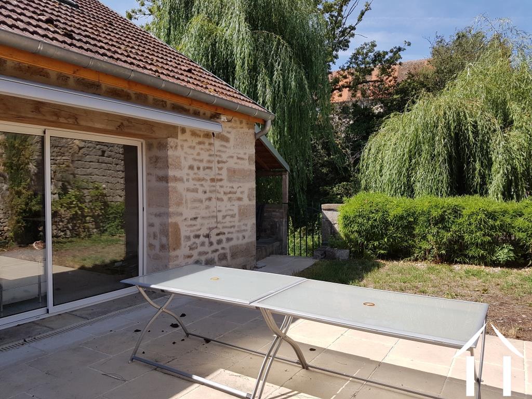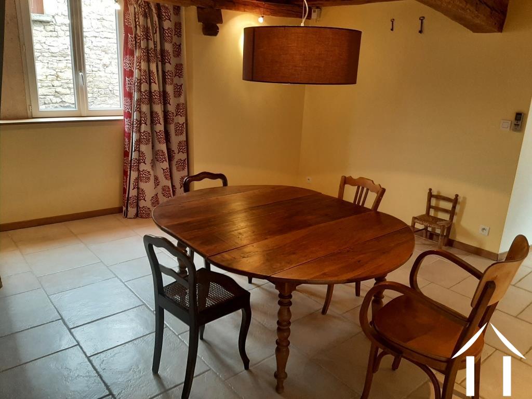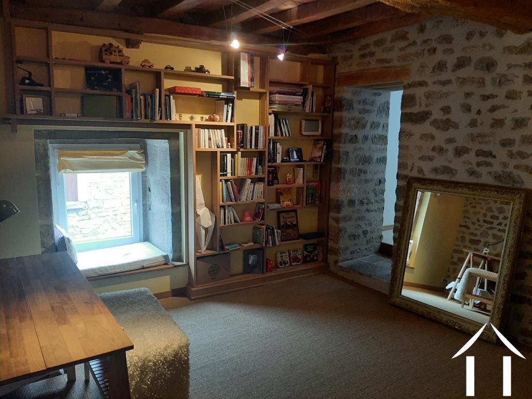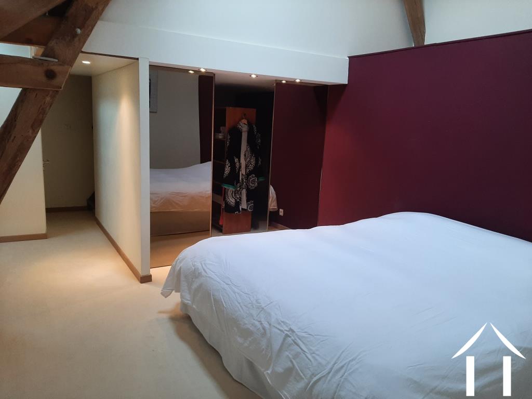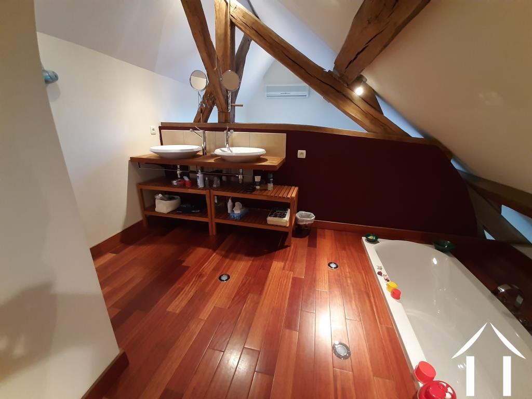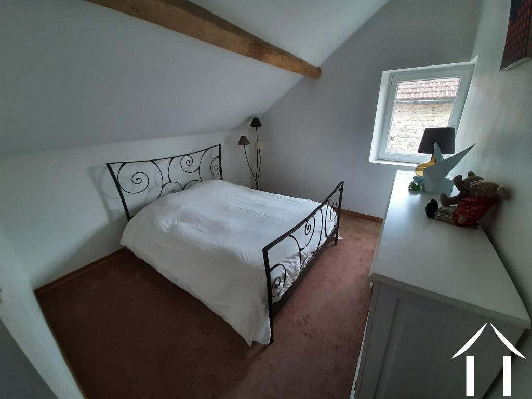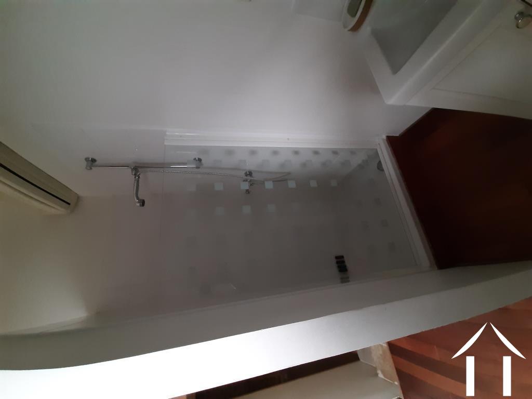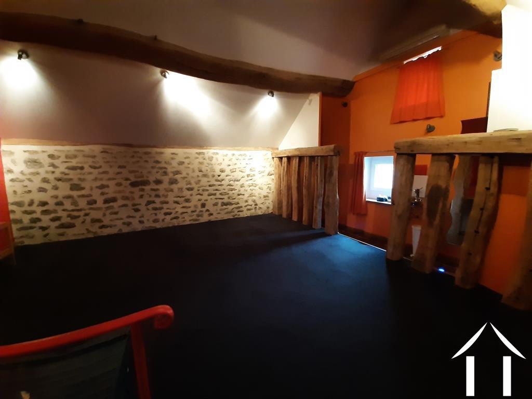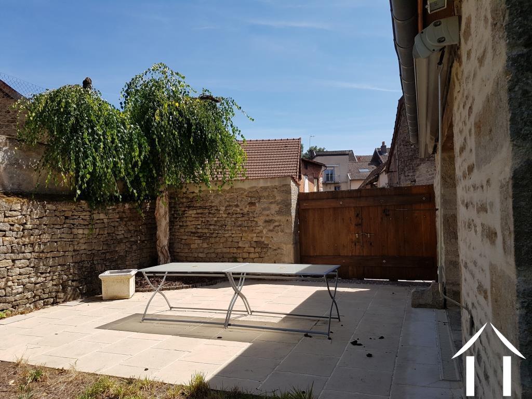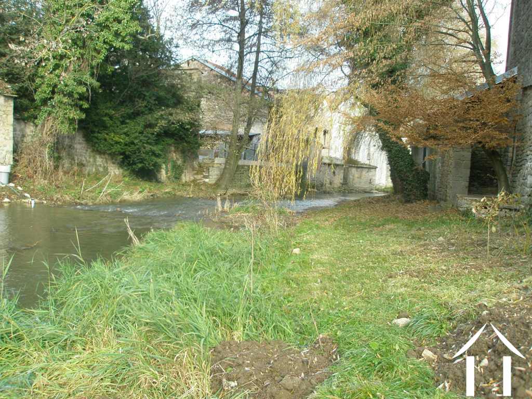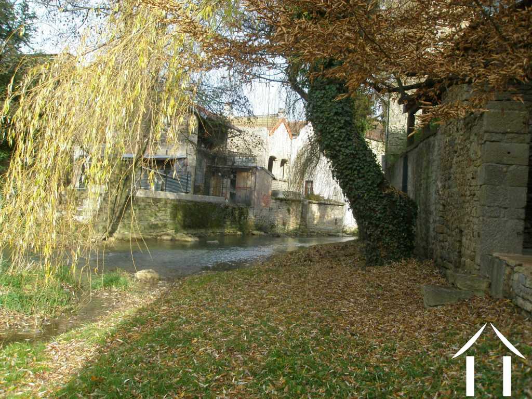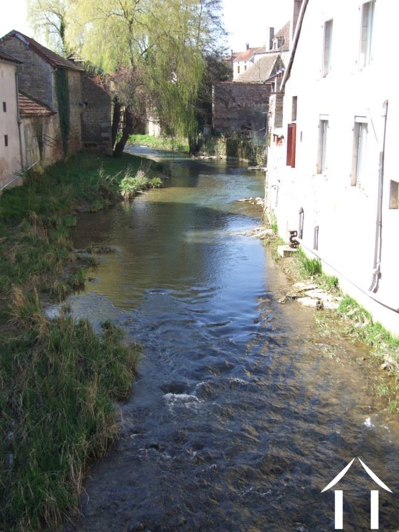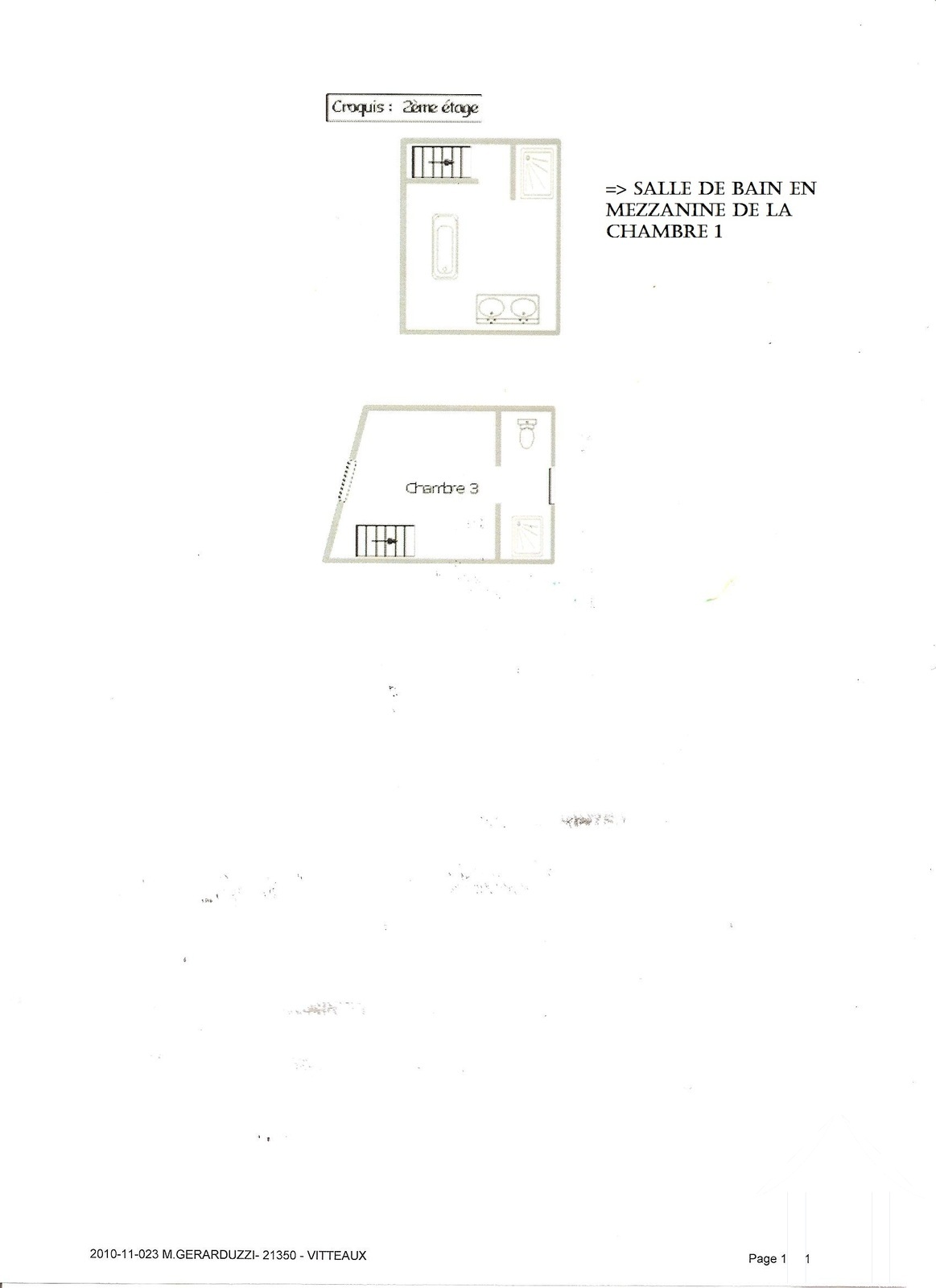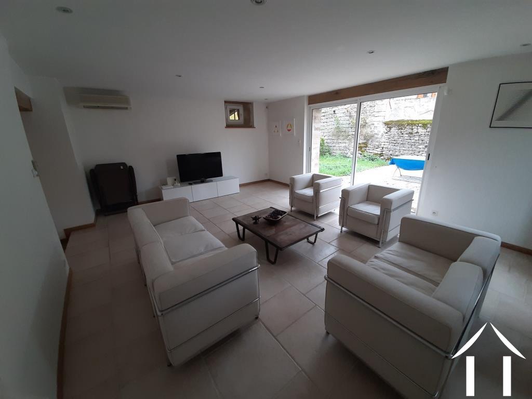Riverside Town House
Ref #: RT5400P
Estate agency fees are paid by the vendor
The entrance leads you to the kitchen fitted with a central island, floor and wall units, glass fronted fridges and quality appliances. There is a separate laundry area and a toilet with wash basin.
Connected from the kitchen is the dining room with a wooden staircase connecting the upper floors. From here you enter the salon with sliding glass door and access to the courtyard garden.
The first upper starts with a mezzanine library/study which could provide a temporary sleeping area. Leading from there is the master bedroom with walk-in dressing room and above a stunning bathroom with sunken bath, double washbasins and a shower. The second bedroom is also en-suite with a shower, toilet and wash basin and a dressing area.
Finally on the third level is the third bedroom, with shower, toilet, and wash basin.
Outdoors: A garden courtyard with car access if required. Paved terrace, grass area, storage area and gate with steps down to the riverbank. Part of this riverbank is owned by the property.
Parking: Private at the end of the property or inside the courtyard garden.
Mains drainage, double glazed windows, alarm system, water softener, satellite telephone and internet connection (Fibre coming).
A file on the environment risks for this property is available at first demand.
It can also be found by looking up the village on this website georisques.gouv.fr
Property# RT5400P

Situation
Extra Features
Energy
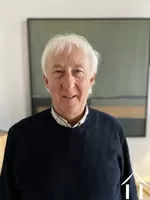
Person managing this property
Robert Thom
Auxois & West Dijon information
-
Dijon capital of Burgundy
-
Famous gastronomy
-
Medieval Villages
-
Cultural events
-
The Burgundy Canal
-
Calm and seasonal climate.
